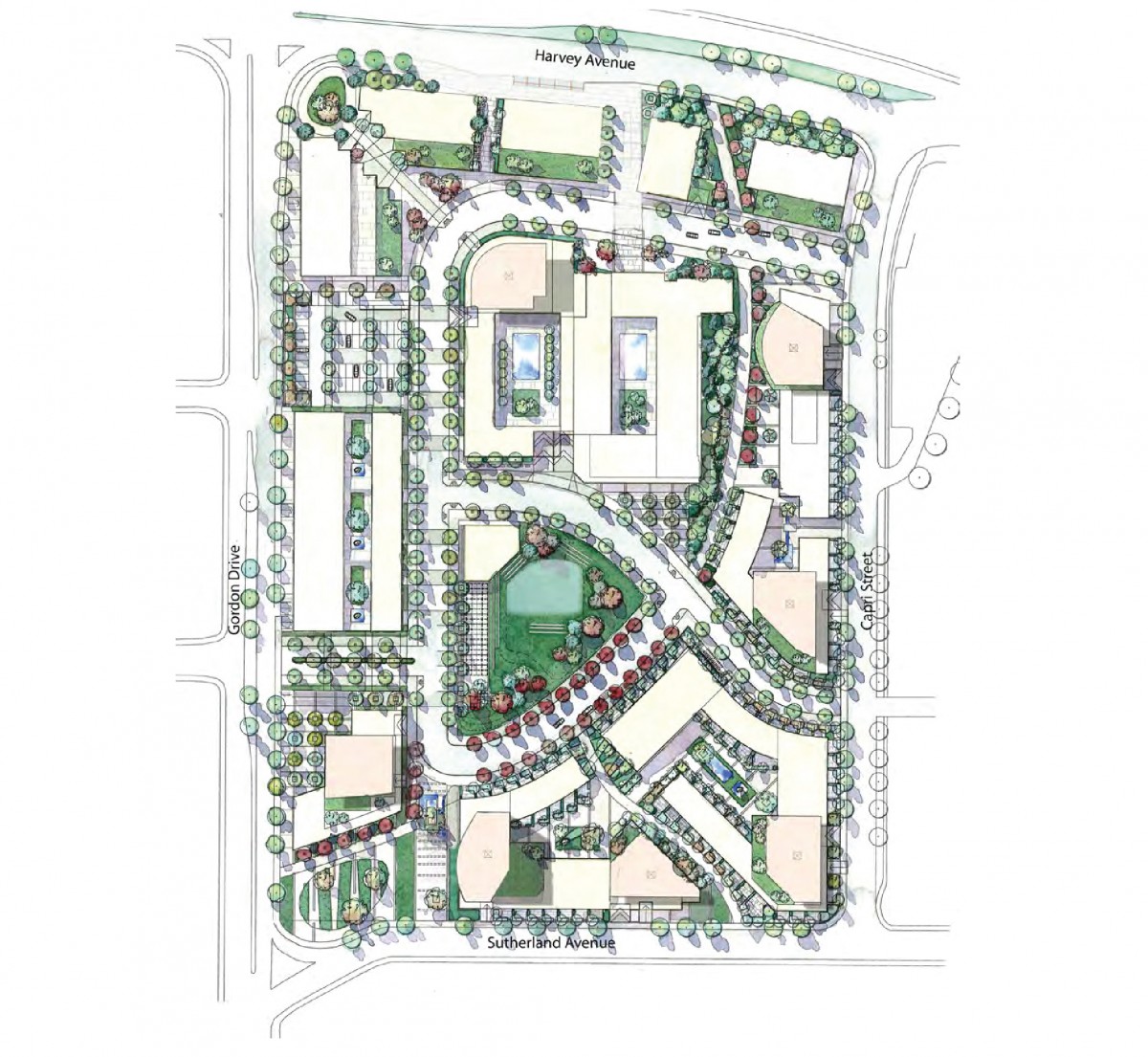2040 Official Community Plan - Form & Character
Comprehensive Zone 26

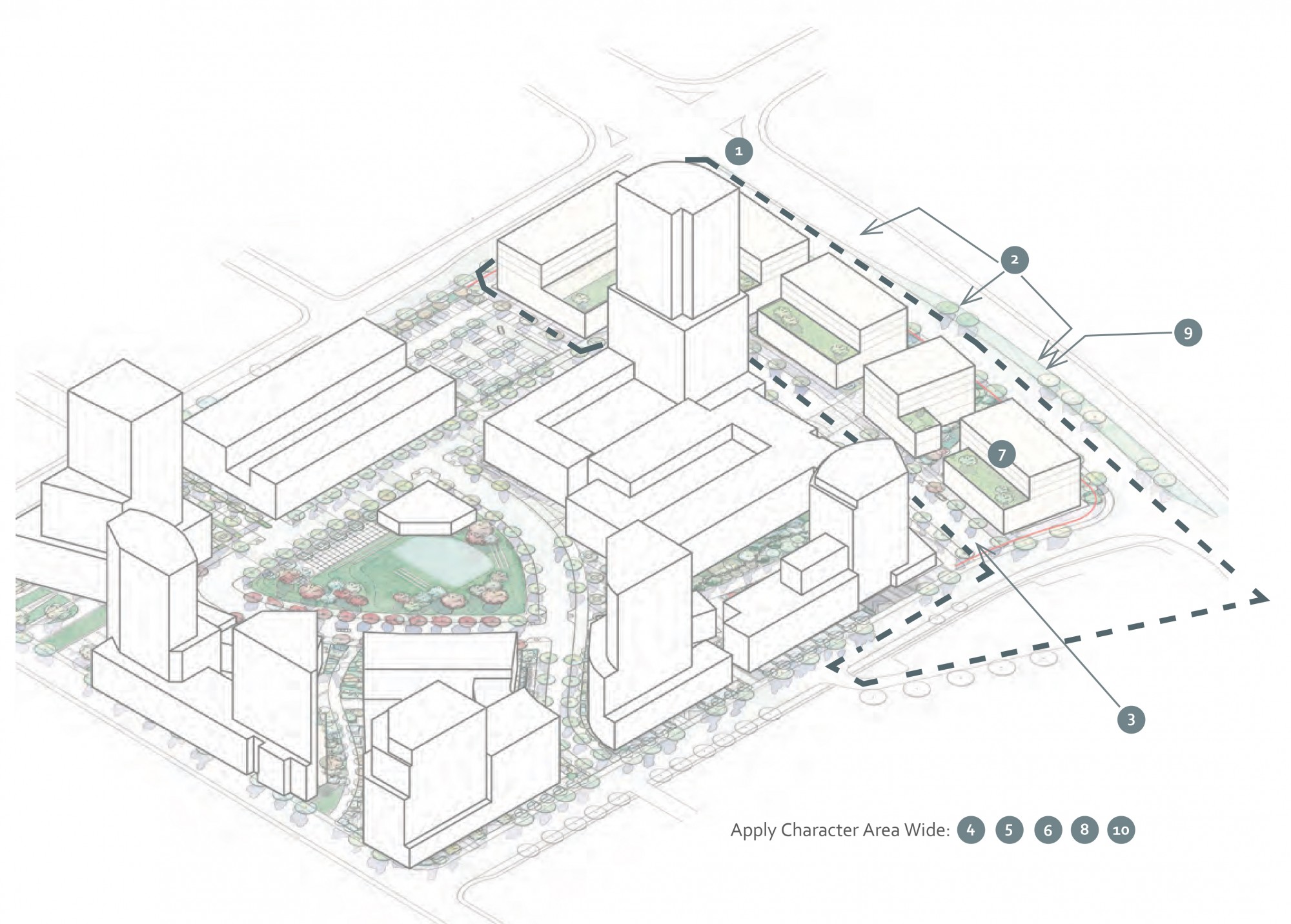
| 4 | Street level and second level units should include commercial uses such as retail or office. |
| 5 | All buildings should emphasize a high level of transparency at ground level achieved through extensive use of windows. |
| 6 | Weather protection shall be provided along the face of buildings where retail is present. |
| 8 | Landscape design in this area should recognize the high volumes of pedestrian circulation. |
| 10 | Continuous street tree planting shall be provided. |
1. The Harvey Avenue streetscape should be defined by generous sidewalks (approximately 3m) and broad landscape areas (approximately 5m - 8m).
2. North / south pedestrian connections shall be provided between buildings to provide visual and physical connections between Harvey Road and the interior portions of the site. Particular emphasis should be placed on a connection located approximately mid-block that provides a direct link to the entry of the hotel. Connections located closer to Gordon Drive should emphasize ease of pedestrian movement, anticipating high pedestrian volumes moving between transit services. Connections located further east on the site closer to Capri Street should emphasize landscape elements and serve as an initial component of a green link towards the Central Park.
3. Parking shall be located underground and driveway access shall be located off of an internal street (not Harvey Road) and care should be taken to minimize the visual impact of access points from the public realm.
4. Street level and second level units should include commercial uses such as retail or office. An emphasis should be placed on providing retail at street level and office above to contribute to a more interesting streetscape. Above level 2, buildings may include office or residential uses.
5. All buildings should emphasize a high level of transparency at ground level achieved through extensive use of windows. Facades should incorporate- through articulation or change in materials- vertical delineation every 8m to 12m in order to facilitate the inclusion of small-scale retail tenants. Residential entries should be lit and well-signed.
6. Weather protection shall be provided along the face of buildings where retail is present. This cover may take the form of fabric awnings or fixed, metal and glass canopies. The minimum width of weather protection should be 1.5 to 2.0 metres with a ground clearance of 2.75 metres to the underside of the structure.
7. Buildings up to 6 stories are anticipated in this character area. To create a strong streetwall condition, upper level step backs are not required on the north-side of the buildings, though buildings should incorporate some articulation or texture through the use of recessed patios, balconies, vertical articulation of the facade. Upper level step backs are encouraged on the south side of the building providing an opportunity for rooftop access and open space.
8. Landscape design in this area should recognize the high volumes of pedestrian circulation. A range of surface materials may be deployed to signal traffic calm areas internal to the site where pedestrian and vehicle movements occur in close proximity. Sight lines between Harvey Avenue and the hotel as well as between Harvey Avenue and the proposed landmark tower should be retained, if possible, through the use of low-level landscaping or columnar - rather than large canopy - trees.
9. The pedestrian pathway linking Harvey Road to the “Central Park” along the crescent should include landscape elements that unite the park space with the crescent throughout the neighbourhood. Fruit trees are suggested.
10. Continuous street tree planting shall be provided.

The adjacent sketch indicates the general location of the “Harvey Avenue Urban Edge” area. The 3D view provides an illustrative example of where - based on this concept plan - the Harvey Avenue Urban Edge guidelines would apply. The actual boundary may vary by 20 to 30m but should include all buildings immediately adjacent to Harvey Avenue.
The “Harvey Avenue Urban Edge” character area creates an important urban interface between the Capri Centre and Harvey Avenue. A continuous streetwall condition will provide an edge to Harvey Avenue, helping to create a sense of enclosure along this broadly dimensioned corridor and define the public space. This character area will include lower form buildings and a range of retail, office, and residential uses. A portion of this area overlaps with the “Transit-Oriented Commercial Focus” character area.
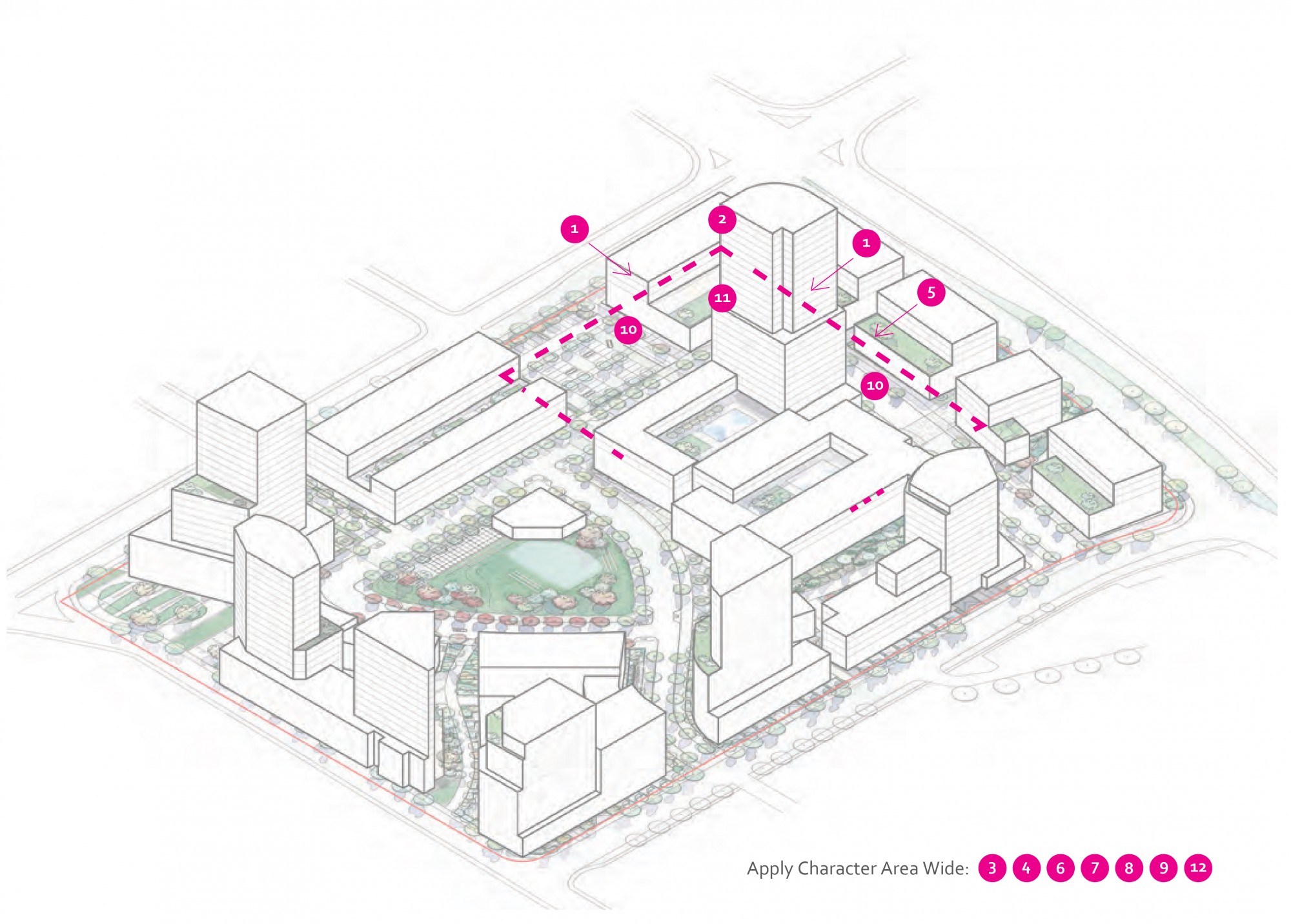
| 1 | Continuous street tree planting and generous sidewalk space should characterize the public realm |
| 2 | Pedestrian safety measures shall be incorporated to contribute to ease of movement for all ages and abilities |
| 3 | Parking shall be located underground and driveway access shall be located off of an internal streets |
| 5 | Street level or second level units should include commercial uses such as retail or office |
| 6 | All buildings should emphasize a high level of transparency at ground level |
1. The Harvey Avenue and Gordon Drive streetscape should be defined by generous sidewalks capable of handling both pedestrian movements and transit stations (approximately 4m to 5m). Broad landscape areas are proposed further east along Harvey Avenue, but are of secondary importance within this area. Maintaining ease of pedestrian movement - both connecting transit riders, local residents, employees, and shoppers - is of primary importance. Consequently, large areas of hard surfaces (such as stone, concrete pavers or concrete) are anticipated, punctuated by landscape elements.
2. The prominence of the Harvey and Gordon intersection may warrant the placement of public art in this high visibility location.
3. Notwithstanding prioritizing pedestrian movements, space allocated adjacent to storefronts for the outdoor display of commercial products is encouraged.
4. The generous provision of seating areas - either as informal seating such as a planter box edges or through the provision of specific street furnishings - is encouraged.
5. Pedestrian pathways connecting Gordon Drive or Harvey Avenue to the interior of the site should be designed to have clear site lines and meet CPTED guidelines in terms of lighting.
6. Street level and second level units should include commercial uses such as retail or office. An emphasis should be placed on providing retail at street level and office above to contribute to a more interesting streetscape. Above level 2, buildings may include office or residential uses.
7. All buildings should emphasize a high level of transparency at ground level achieved through extensive use of windows. Facades should incorporate- through articulation or change in materials- vertical delineation every 8m to 12m in order to facilitate the inclusion of small-scale retail tenants. Residential entries should be lit and well-signed.
8. Robust weather protection shall be provided along building facades facing Harvey Avenue and Gordon Drive.
9. In this area, particular care should be given to contribute to a high level of transparency on all sides of buildings.
10. Buildings up to 6 stories are anticipated in this character area. To create a strong streetwall condition, upper level step backs are not required on the north-side of the buildings, though buildings should incorporate some articulation or texture through the use of recessed patios, balconies, vertical articulation of the facade. Upper level step backs are encouraged on the south side of the building providing an opportunity for rooftop access and open space.
11. One “landmark” tower of up to 26 storeys may be located in this area. The tower should have a strong vertical expression at the upper levels to provide design interest and, given its visual prominence, should include a distinctive “crown”.
12. Continuous street tree planting shall be provided.
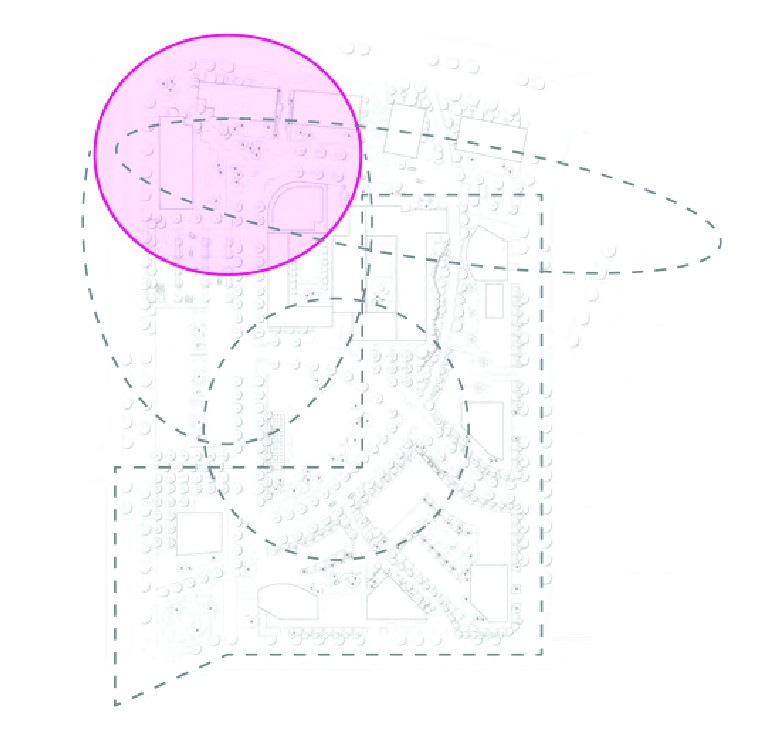
The adjacent sketch indicates the general location of the “Transit- Oriented Commercial Focus” area. The 3D view provides an illustrative example of where - based on this concept plan - the Transit-Oriented Commercial Focus guidelines would apply. The actual boundary may vary by 20 to 30m.
The “Transit-Oriented Commercial Focus” character area overlaps with both the Harvey Avenue Urban Edge and the “Commercial Core” areas. The guidelines outlined in each of those character areas apply but these additional guidelines are meant to encourage finer grained retail and enhanced pedestrian circulation at a level commensurate with being a transit interchange between two significant bus / bus rapid transit routes. In the case of conflict between guidelines, these guidelines supersede.
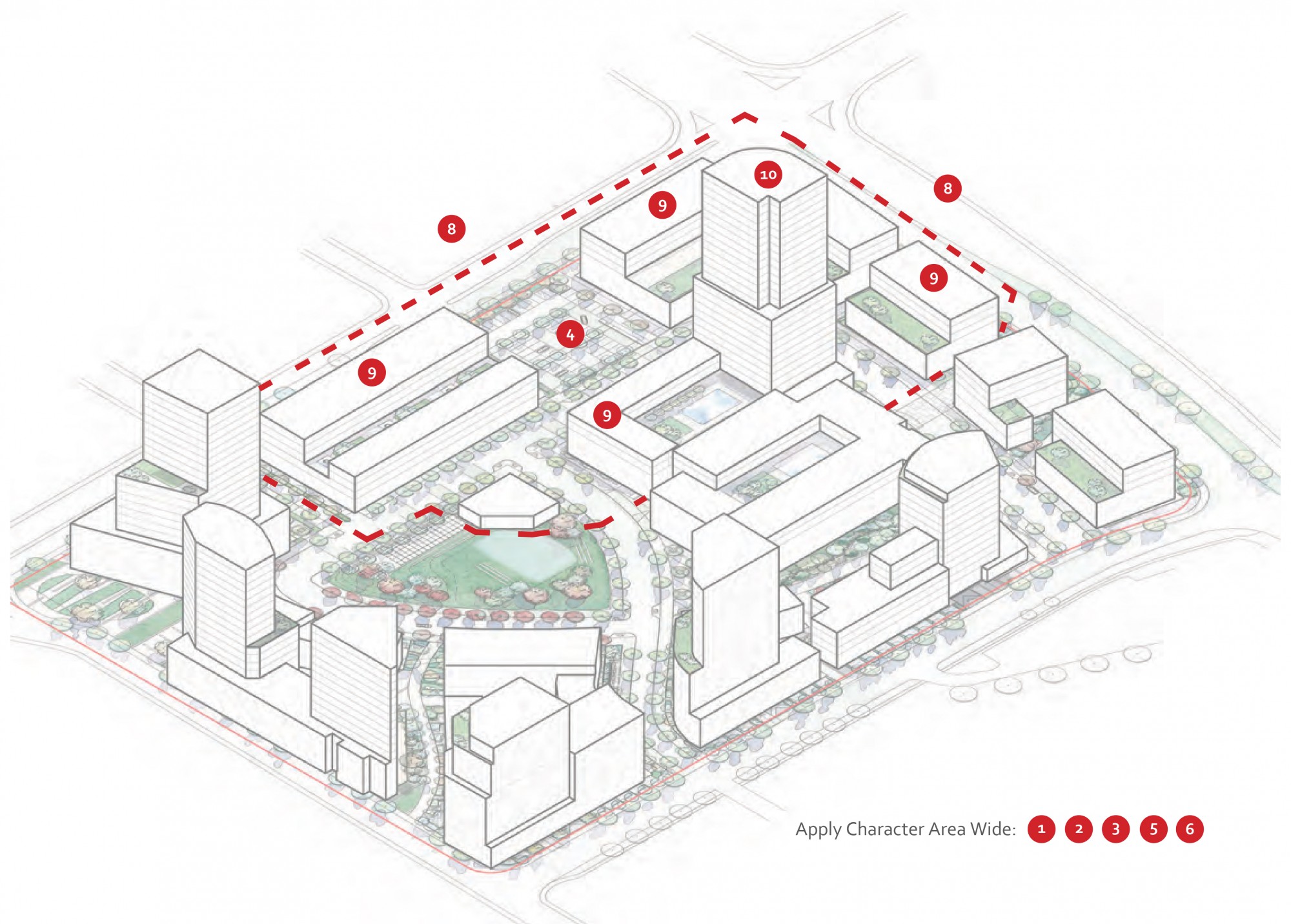
| 1 | Continuous street tree planting and generous sidewalk space should characterize the public realm |
| 2 | Pedestrian safety measures shall be incorporated to contribute to ease of movement for all ages and abilities |
| 3 | Parking shall be located underground and driveway access shall be located off of an internal streets |
| 5 | Street level or second level units should include commercial uses such as retail or office |
| 6 | All buildings should emphasize a high level of transparency at ground level |
1. Continuous street tree planting and generous sidewalk space should characterize the public realm. To provide adequate space for sidewalk cafe seating, the outdoor display of commercial goods, and higher volumes of pedestrian traffic, trees may be planted in tree wells and grates rather than boulevards.
2. Sidewalk corner bulges, clearly demarcated crosswalks, and other pedestrian safety measures shall be incorporated to contribute to ease of movement for all ages and abilities.
3. Parking shall be located underground and driveway access shall be located off of an internal streets (not off of Harvey Road or Gordon Drive). Care should be taken to minimize the visual impact of parkade access points from the public realm.
4. Serving a large grocer, the inclusion of one surface parking lot is anticipated in this area. The surface parking lot shall be treed. The use of special materials such as concrete pavers (rather than asphalt) is encouraged. To facilitate the transformation of the space into a weekend or evening public market, electric outlets shall be prevalent.
5. Street level or second level units should include commercial uses such as retail or office. An emphasis should be placed on providing retail rather than office at street level to a more interesting streetscape. Above level 2, buildings may include office or residential uses. For buildings located greater than 60m from Harvey Avenue, street level residential uses are acceptable.
6. All buildings should emphasize a high level of transparency at ground level achieved through extensive use of windows. Facades should incorporate- through articulation or change in materials- vertical delineation every 8m to 12m in order to facilitate the inclusion of small-scale retail tenants. Common residential entries should be lit and well-signed. Private residential entries (street level townhouses, for example) should be 3 to 5m away from the sidewalk to allow for patio space or landscape area and 0.75m to 1.25 m above street level.
7. Weather protection shall be provided along the face of buildings where retail is present. This cover may take the form of fabric awnings or fixed, metal and glass canopies. The minimum width of weather protection should be 1.5 to 2.0 metres with a ground clearance of 2.75 metres to the underside of the structure.
8. Buildings should be oriented towards the street and be located no more than 5m from the street edge to frame the public space and, in particular, create a sense of enclosure around the “market square” and “central park.”
9. Buildings up to 6 stories are anticipated in this character area. To create a strong streetwall condition, upper level step backs are not required on the north-side of the buildings, though buildings should incorporate some of articulation or texture through the use of recessed patios, balconies, vertical articulation of the facade. Upper level step backs are encouraged on the south side of the building providing an opportunity for rooftop access and open space.
10. One “landmark” tower of up to 26 storeys may be located in this area, preferably in the overlap area with the “Transit-Oriented Commercial Focus.” The tower should have a strong vertical expression at the upper levels to provide design interest and, given its visual prominence, should include a distinctive “crown”. An additional tower - lower in height - may also be located in this character area away from Harvey Road.
11. Landscape design in this area should recognize the high volumes of pedestrian circulation. A range of surface materials may be deployed to traffic calm areas internal to the site where pedestrian and vehicle movements occur in close proximity. Sight lines between Harvey Avenue and the interior portion of the site should be retained, if possible, through the use of low-level landscaping or columnar - as opposed to large canopy - trees.

The adjacent sketch indicates the general location of the “Commercial Core” area. The 3D view provides an illustrative example of where - based on this concept plan - the Commercial Core guidelines would apply. The actual boundary may vary by 20 to 30m.
The “Commercial Core” character area is the primary location for commercial shops and services at the Capri Centre. Commercial units ranging in size from supermarket to small-scale retail may be accommodated. Residential uses will also be present in this character area but, given the emphasis of commercial uses at street level, will largely be located at upper levels only. A portion of this area overlaps with the “Transit-Oriented Commercial Focus” character area.

| 1 | The public realm should be characterized by high quality and abundant landscape elements |
| 2 | Park space shall be designed to accommodate a variety of passive and active uses and give consideration to encouraging use at all times of year |
| 3 | Subtle contours or mounds may be introduced to provide dimension to the space and create informal seating or play spaces |
| 6 | The “Central Park” area is a neighbourhood scale public space to be used by both residents and visitors to the Capri Centre |
| 7 | The only building envisioned entirely within this area is a small scale commercial and / or community building |
| 11 | Drought tolerant species are encouraged |
1. The public realm should be characterized by high quality and abundant landscape elements included in the park and ample pedestrian access.
2. The park space shall be designed to accommodate a variety of passive and active uses and give consideration to encouraging use at all times of year. An outdoor ice rink (winter) that doubles as an amphitheater (summer) or performance space shall be constructed.
3. Though the site is currently relatively flat, subtle contours or mounds may be introduced to provide dimension to the space and create informal seating or play spaces.
4. The park shall be adjacent to the street on at least two sides to contribute to public access and high visibility.
5. A “Crescent” pedestrian linkage, incorporating similar landscape elements such as paving materials, street furnishing, and street trees, should extend from the Central Park north towards Harvey Avenue. Additional visual and pedestrian links will extend to nearby Capri Street, Sutherland Avenue, and Gordon Drive.
6. The “Central Park” area is a neighbourhood scale public space to be used by both residents and visitors to the Capri Centre. As it is expected to be generally surrounded by residential uses, the inclusion of a small-scale commercial retail or community building is encouraged.
7. The only building envisioned entirely within this area is a small scale commercial and / or community building. The primary orientation of the building shall be to the park space, though care should be taken to contribute to an interesting streetscape by minimizing the length of blank walls facing the streets and by providing a main entrance, well-lit and prominently addressed, towards one of the streets. Garbage and recycling facilities should be shared with a nearby building, if possible.
8. Residential buildings should be directly oriented to the park. This means that all ground level units should have direct access to the street. Balconies or juliet balconies are strongly encouraged along all podium elements of buildings that face the park.
9. The community building within the park shall be no higher than two stories. In a two storey building, a portion of the second storey should be reserved as an outdoor patio.
10. Landscape should reinforce the role of the central park as a neighbourhood gathering space expected to attract people year round. Seasonal interest shall be considered in plant selection including fruit trees and plants with showy fall foliage. A selection of evergreen plants or plants with winter interest (bold branch structure, striking bark, or winter berries) shall also be incorporated.
11. Drought tolerant species are encouraged.
12. Though some hard surface areas are expected to facilitate outdoor seating, event space, or the ice rink, the emphasis on the park space should be on lush landscaping.
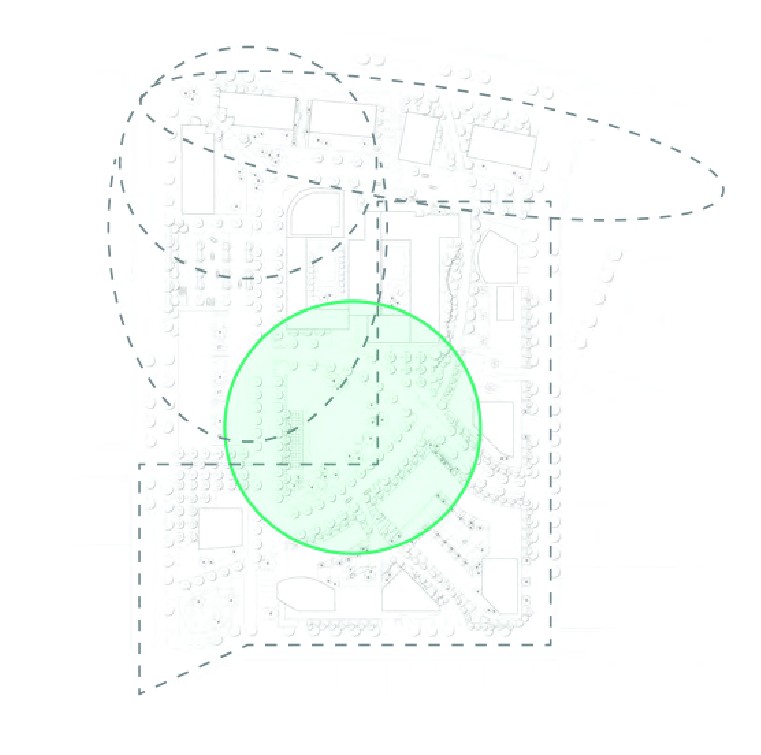
The adjacent sketch indicates the general location of the “Capri Central Park” area. The 3D view provides an illustrative example of where - based on this concept plan - the Capri Central Park guidelines would apply. The actual boundary may vary by 20 to 30m but should include the central park space, portions of the “Crescent” pedestrian linkage, and the front elevation of all podium elements of buildings that face onto the park.
The “Capri Central Park” character area is the proposed approximate location for a community open space to be used for gatherings and public events at all times of the year.

| 1 | Continuous street tree planting and landscaped boulevards should characterize the public realm |
| 2 | Additional landscape areas between the sidewalk and building faces shall be provided |
| 5 | The majority of space in this area will be for residential uses |
| 6 | All buildings should emphasize a high level of transparency at ground level |
| 7 | Weather protection shall be provided along the face of buildings where retail is present |
| 8 | Buildings should be oriented towards the street |
| 9 | Smaller-scaled figurative elements shall be used at lower-levels to break up the massing of the building |
| 12 | Landscape design in this area should employ a narrow range of species in order to unify the character area as a whole |
1. Continuous street tree planting and landscaped boulevards should characterize the public realm.
2. Additional landscape areas between the sidewalk and building faces shall be provided.
3. Through-block pedestrian connections from Sutherland Avenue and Capri Street should have clear sight lines and visual access into the internal areas of the Capri Neighbourhood, particularly towards the park.
4. Additional consideration should be given to incorporating bicycle infrastructure along Sutherland Avenue.
5. The majority of space in this area will be for residential uses including street-level “townhouse” style housing and condominium use in podium and tower forms. Allowance for small-scale neighbourhood serving retail along Sutherland Avenue is acceptable.
6. All buildings should emphasize a high level of transparency at ground level achieved through extensive use of windows. Facades should incorporate- through articulation or change in materials- vertical delineation every 8m to 12m in order to facilitate the inclusion of small-scale retail tenants. Common residential entries should be lit and well-signed. Private residential (street level townhouses, for example) entries should be 3 to 5m away from the sidewalk to allow for patio space or landscape area and 0.75m to 1.25 m above street level.
7. Weather protection shall be provided along the face of buildings where retail is present. This cover may take the form of fabric awnings or fixed, metal and glass canopies. The minimum width of weather protection should be 1.5 to 2.0 metres with a ground clearance of 2.75 metres to the underside of the structure.
8. Buildings should be oriented towards the street and be located no more than 5m from the street edge to frame the public space and, in particular, create a sense of enclosure around the “market square” and “central park.”
9. Smaller-scaled figurative elements shall be used at lower-levels to break up the massing of the building. Tower forms should have strong vertical elements to define upper levels and extensive glazing. Solar shading devices are acceptable.
10. Tower heights should range from 14 to 22 storeys while podium elements will range from 4 to 8 storeys.
11. Rooftop spaces of podium elements (less than 14 storeys) shall not be left bare but should be utilized as amenity space for residents of each building or should incorporate a green roof.
12. Landscape design in this area should employ a narrow range of species in order to unify the character area as a whole.

The adjacent sketch indicates the general location of the “Residential Focus” area. The 3D view provides an illustrative example of where - based on this concept plan - the Residential Focus guidelines would apply. The actual boundary may vary by 20 to 30m but is generally those portions of the Capri Centre flanking Sutherland Avenue and Capri Street but excluding those developments adjacent to Harvey Avenue.
The “Residential Focus” character area is the primary location for residential-only development at the Capri Centre. In all cases commercial uses are permitted as part of a mixed-use development, but given the commercial focus at Gordon Drive and Harvey Avenue and the surrounding residential uses, this character area is envisioned as having a strong residential quality.



