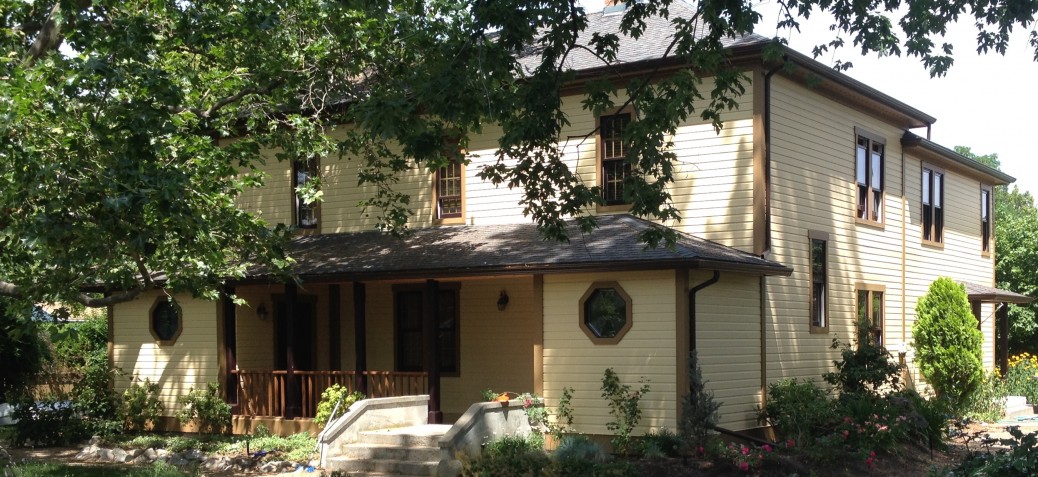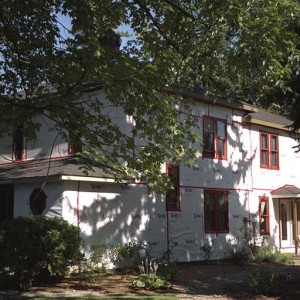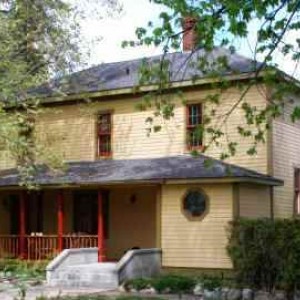W.D. Walker House
Place Description
The historic place is the two-storey, wood-frame W.D. Walker House, a Foursquare residence built in 1904 and located at 4464 Lakeshore Road in Kelowna's Okanagan Mission neighbourhood.
Heritage Value
The heritage value of the W.D. Walker house arises in part from its presence as one of the very early houses in Kelowna's Okanagan Mission area, where it was formerly located in an orchard settling.
The value of the building also arises from its association with W.D. Walker, an early pioneer in the Okanagan Mission area, and his bride Dorothea Walker, who was a major contributor to education in the developing community. A school near the Walker house is named after Dorothea Walker, in recognition of her contributions to the community.
Walter Dalziel Walker (1875-1953) was an important member of the Okanagan Mission community, being school trustee for 33 years, Rector's Warden for St. Andrew's Anglican Church, and captain of the cricket team for seven years. From 1932 to 1945 he was a member of the Dominion Fruit Board. The Oxford-educated Walker came from England in 1894. After two years as a 'farm pupil' at Keremeos, he came to Kelowna. In 1901 he bought half of lot 167 at Okanagan Mission, from Father Eumelin of the Oblate Mission. While clearing land to plant an orchard, quite early in the Kelowna agricultural timeline, he had Crawford's portable sawmill set up on the site where the Okanagan Mission Community Hall now stands. Some of the lumber cut was used in 1904 by important early builder M.J. ('Johnny') Curts to build this house for Walker. In that same year Walker married Dorothea M. Thomson (1877-1976), the eldest daughter of Gifford R. Thomson. She had come from the Shetlands to Okanagan Mission with her parents and family in 1891. She was the first school teacher at Ellison in 1894, and taught at Ellison and at the Okanagan School until her marriage. She is representative of the educated woman of the day, who had to choose between a career and a marriage.
In 1910 Walker sold the house and 10 acres of orchard to Dr. Wansbrough-Jones, and moved to the lakeshore, adding on to what had been a summer 'camp' which he had originally built for his good friend the Rev. Thomas Greene. Dr. Wansbrough-Jones, who came from England and bought this house in 1910, was described as an expert, as he was hired for lecturing tours by the provincial government.
The next owner of this house (until at least 1958), Douglas Alan Middlemass (1884-1976), came to Okanagan Mission from the Arrow Lakes, and worked for many years for H.C. Mallam. In 1948 he was listed as accountant for Okanagan Packers Cooperative. He was valuable in community organizations, being secretary for the Okanagan Mission Sports Club, the Badminton Club, the Okanagan Mission Community Hall Association, and two Water Users' Associations, and it was noted that 'his books and minutes are a joy to behold.'
Character Defining Elements
- Large secluded lot with mature trees and shrubs, with long driveway from street
- Residential form, scale and massing, expressed by 2-storey height and squarish plan with large porch extension
- Foursquare form, with a hipped roof and broad entrance porch
- 2-corbelled brick chimneys
- Narrow horizontal bevelled wood siding, with vertical medium-width corner strips
- Wood bargeboard at soffit
- 3-over-3 double-hung wood sash windows with plain medium width painted wood trim
- Wide, open, porch with regular spaced, medium sized painted wood posts
- 2 octagonal shaped windows, with square grid wood sash, with plain wide wood trim






