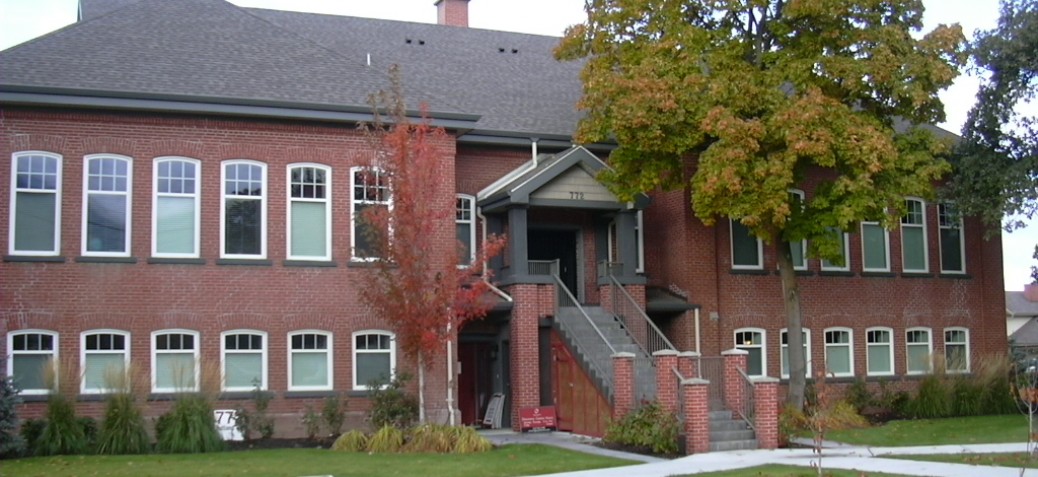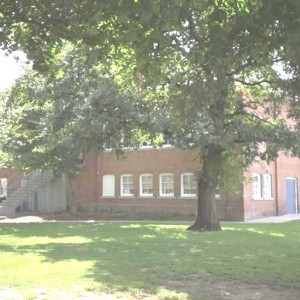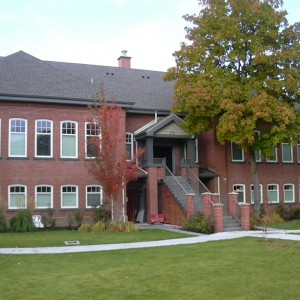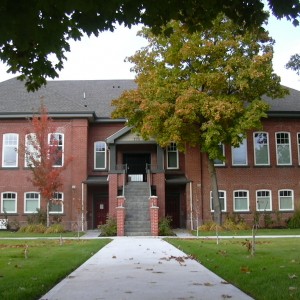Rutland Elementary School
Place Description
The historic place is the two-storey red brick former Rutland Elementary School, built in 1913 with Beaux-Arts influence, and located at 770 Rutland Road North in the Rutland sector of the City of Kelowna. A wood addition, built in 1931, that stands at the rear of the brick school does not comprise part of the historic place.
Heritage Value
The building has heritage value as a symbol of the growth of population in the Rutland area, and for having been a centre of the Rutland community for ninety years, not only serving children as a school in all grades but also providing public space for meetings, dances, and other community events. It also has value for its handsome and formal classicizing design.
The present four-classroom brick school was planned in 1912 and built a year later, to replace a one-room schoolhouse built in 1908, as well as the small school that had operated in the Black Mountain area from 1896 to serve the small population of homesteaders. The burst of population in Rutland following the beginning of irrigated agricultural subdivision on the Rutland flats and bench by the Central Okanagan Lands Company pushed the needs for expanded school facilities.
Built to Department of Public Works specifications at a cost of $21,000 by subcontractors Ward and Baldock, under the supervision of H.W. Raymer (builder and first mayor of Kelowna, who seems to have had a hand in nearly all major local projects for many years), it was intended to function (like most rural schools of the time) as a community centre as well as school. Set on five acres of playground, the school had four classrooms and two basement playrooms for bad weather. The plan is symmetrical, with a recessed central entrance and hall, a classroom at each corner. The formal design concept and the loose allusions to a classical vocabulary owe their concept to Beaux-Arts planning principles and the Neoclassical Revival style. Two of the classrooms were separated by a wooden shutter, which could be rolled up to the ceiling to make a large hall for assemblies, public meetings, dances, and other community gatherings. Being rural, electric lighting and indoor plumbing were not installed until 1938.
The school commenced operation in September 1913, with two classrooms in use. It was officially opened by Price Ellison, MLA for Okanagan and Minister of Agriculture and Finance, on 12 January 1914 (the day after he opened the new Central School at 1825 Richter Street in Kelowna). The substantial building bespoke the confidence of the time.
Ellison predicted that the building would be sufficient for Rutland's school needs for the next twenty-five years. In actual fact, continued population growth in Rutland made the building inadequate long before that time. By 1929 the two basement playrooms had been converted to classrooms, and in 1931 a four-classroom wood-frame building had to be built next to this one, with four more rooms added to that in 1938. Part of the crowding came from the expansion of grades - until 1922 this was only an elementary school, and high school students had to travel into Kelowna, but in that year it was expanded to all grades (with 13 high school and 113 elementary students). This situation lasted until 1949, when Rutland High School opened across Rutland Road.
Today the school building has been converted into a stratified lot with multi-family residences.
This school, with addition of an activity room in 1964, continued to serve elementary students until September 2003, when it was closed and pupils moved to a brand-new Rutland Elementary School building, after large commemorative gatherings of former pupils
Character Defining Elements
- Formal Beaux-Arts-inspired plan, with a recessed central entry and symmetrical classroom wings on either side, forming an H-shaped plan
- Hipped roof over each classroom wing, unified by a higher gabled roof
- Allusions to classicism in the treatment of detail, owing something to the Neoclassical Revival, seen in features such as the entry porch with its pediment-like gable with column-like posts and the giant pilasters on all four walls
- Red brick walls
- Segmental arches over the window openings
- Central brick chimney







