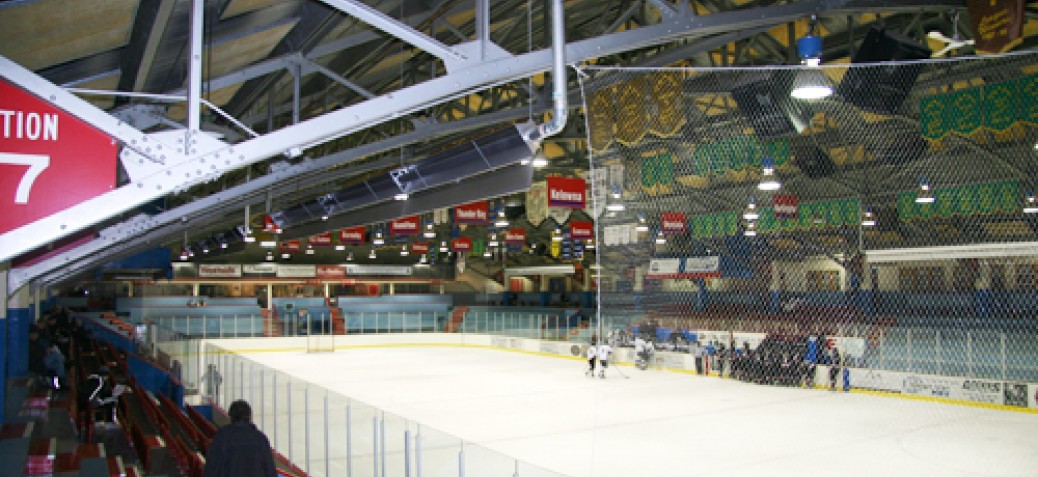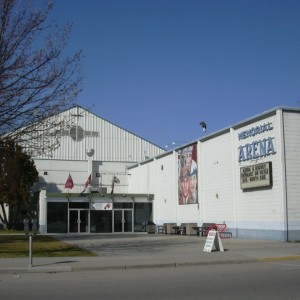Kelowna and District Memorial Arena
Place Description
The Kelowna & District Memorial Arena is a large sports arena with a low pitched, front gabled roof, centrally located at the corner of Ellis Street and Doyle Avenue in downtown Kelowna. The arena seats approximately 2,600 and is utilized by organized and recreational sports teams, mainly junior hockey.
Heritage Value
The Kelowna & District Memorial Arena is a significant representation of postwar community efforts to commemorate lost soldiers, build community pride and construct new recreational facilities. At the end of the Second World War, the return of the troops signalled the start of a boom in population growth and a gradual return to normal conditions. Wartime restrictions on non-military construction had deprived communities of badly needed recreational and educational facilities. Many communities enthusiastically supported initiatives to both memorialize as well as develop new sports facilities and Memorial Arenas were constructed in towns and cities across Canada. One reason that these community memorials were so important was the policy of the Imperial War Graves Commission that stated there would be no repatriation of bodies, and that soldiers should be buried together where they fell. This influenced the model of war memorialization that values the sacrifice of all soldiers over any individual act of heroism.
Funded and built by the community of greater Kelowna at a cost of $235,000, The Kelowna & District Memorial Arena was conceived as a perpetual tribute to the local men and women who gave their lives during the Second World War. The facility officially opened on Remembrance Day, November 11, 1948. The keys to the arena were presented by A.K. Loyd, Chairman of the Kelowna & District War Memorial Committee, to Mayor W.B. Hughes-Games, who in turn gave them to George Brown, Chairman of the Arena Commission. Another link with military history and commemoration, the Okanagan Military Museum is now housed in the original part of the Memorial Arena.
The Memorial Arena is also valued for its association with the growth and importance of local organized hockey leagues in Kelowna and for its continuous use as a hockey venue. The first organized local hockey league was formed after the Second World War. The Kelowna Packers, a senior league, was formed in 1949 and played until the 1959-60 season. After the formation of the Kelowna Rockets in the 1995-96 season, this venue became the primary arena for the Western Canada Hockey League junior hockey teams until they moved into new facility at Prospera Place. The arena continues to be actively used by minor league hockey teams and the Okanagan College Hockey League.
Furthermore, the Kelowna & District Memorial Arena is a significant example of a utilitarian clear-span structure that is representative of contemporary engineering. Supported on a concrete base, the massive exposed steel truss roof supports heavy steel purlins and a plank roofing deck. The Arena was designed by McCarter & Nairne, one of the province’s most prominent architectural firms. The modest nature of the detailing of this commission reflects the stringent economic conditions that followed the end of the Second World War, when construction materials were still in short supply.
Character Defining Elements
Key elements that define the heritage character of the Kelowna & District Memorial Arena include its:
- central location at the corner of Ellis Street and Doyle Avenue in downtown Kelowna
- continuous public assembly and recreational use
- institutional form, scale and massing as expressed by its single-storey height, with ground floor space under raised bleachers; two-storey entrance pavilion; large rectangular open-span interior space; and low-pitched front gabled roof over the entire arena
- construction materials, including: board-formed reinforced concrete used for outer walls; octagonal louvres at gable peaks; and massive steel roof trusses with curved lower elements
- interior features including: concrete bleacher stands with wooden bench seating; exposed interior structure; massive octagonal concrete support posts; and original wood panelled doors






