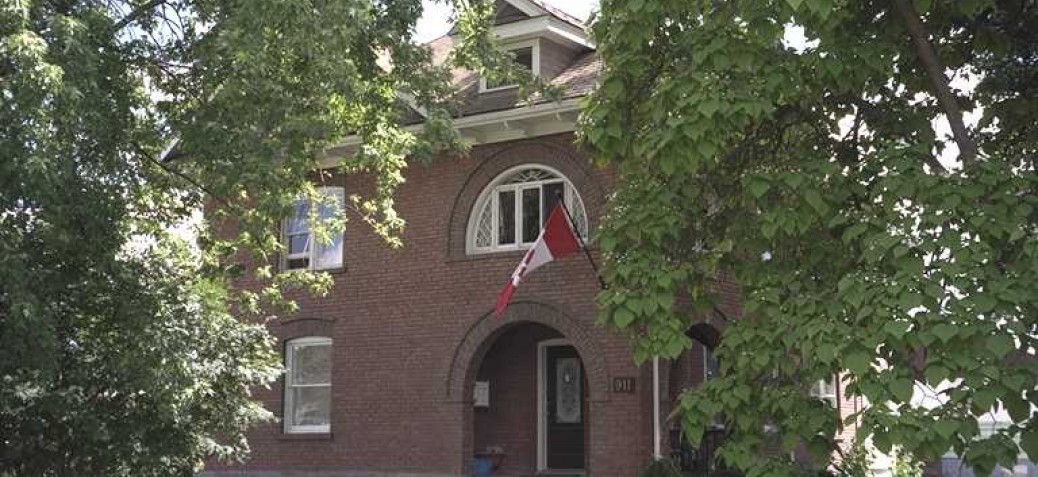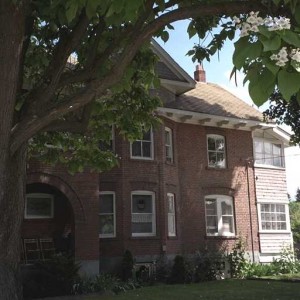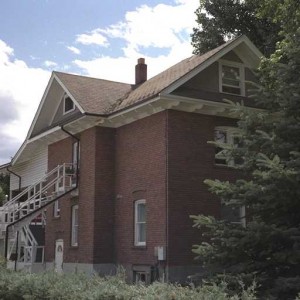H.D. Riggs House
Place Description
The eclectic brick Herman D. Riggs House was built in 1915 and is situated at 911 Borden Avenue in Kelowna's South Central neighbourhood.
Heritage Value
This large and interesting house has heritage value not only for its architectural quality, but also for having the closest of connections with the Kelowna Brick Works, the brickyard that supplied much of early Kelowna's building brick. Not only is the house constructed of the product, but it was built by one partner in the brickyard for the other partner.
The Kelowna Brick Works, which was located at the foot of Knox Mountain and utilized the clay found there, was started in 1905 by Charles Harvey (who built his own house at 715 Sutherland Avenue of the brick in 1908) and his partner, Mr. Jackman. In 1910 Charles Clement, a contractor who had arrived in Kelowna ten years earlier, rented the business, and later bought it in partnership with Herman D. Riggs, who had recently moved to Kelowna from Vernon. The business flourished from 1911 to 1914, supplying its characteristic bricks for schools, churches, businesses, and private residences. But when World War I came the building bubble burst, and the brickyard ceased operation. It was restarted about 1919 by George Ward and Arthur Baldock, and after several years they sold out to W. Haug and Sons. The brickyard finally shut down permanently in the late 1930s.
Charles Clement built this house for his partner Herman D. Riggs in 1915, at the same time as he built his own house further east (1049 Borden Avenue) and the adjacent brick barn (1019-1023 Borden Avenue) to house the firm's team of heavy horses, but which was later converted to a house. At the time of building, the two brick houses were the only ones on the street, and were effectively in the countryside.
In the 1930s the house was owned by William T. Ortt (retired). In 1931 a three-storey wooden sunroom and attic porch were added at the back. As with so many of the large houses built before World War I, it became impractical when servants became unavailable and family sizes shrank, and by the 1950s had been renovated into five self-contained suites, typical of these houses.
The attractive hybrid design is unusual for Kelowna, its round arches at the entrance (reminiscent of the Richardsonian Romanesque) and its segmental-headed windows looking more like an Ontario house of the 1890s than a British Columbia residence of 1912. It also has some features of Queen Anne and Foursquare houses. It also has value for the fine quality of the brick detailing.
Character Defining Elements
- Two storeys high, with numerous gables and pedimented dormers
- Features of the Richardsonian Romanesque style, particularly the round arches by the entrance porch and above them; and also of the Queen Anne style, particularly the asymmetry and tall gables; yet it has the squareness and contained composition of the later Foursquare manner.
- Pronounced eaves with structural eaves brackets
- Two-storey projecting bay on west elevation
- All windows trimmed with projecting brick course and flush soldier course
- Rich brick detailing throughout
- Local red brick from the Kelowna Brick Works
- Rear sunroom, characteristic of the 1930s
- Large corner lot with extensive grass area and many mature tall trees
- Building mass and form larger than surrounding neighbours, making this a dominant landmark on the street






