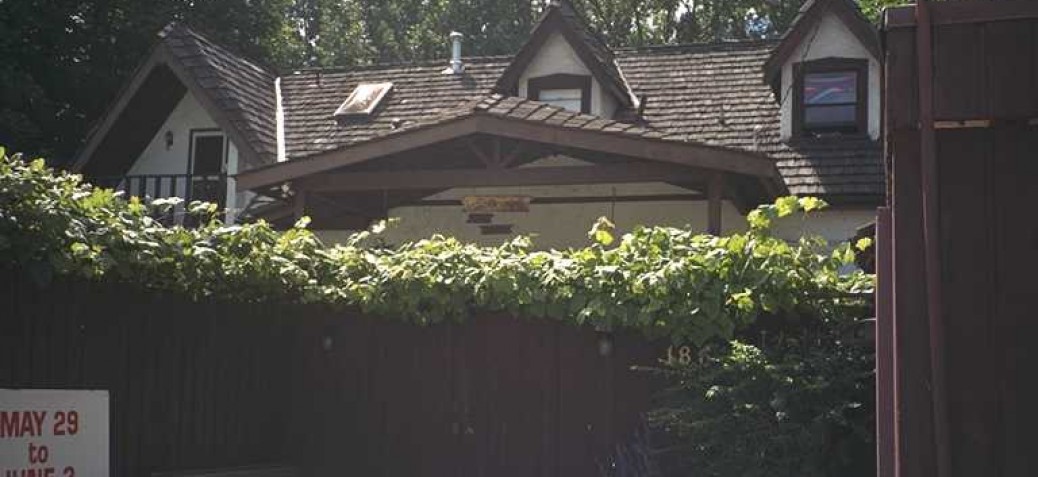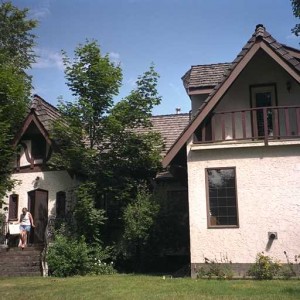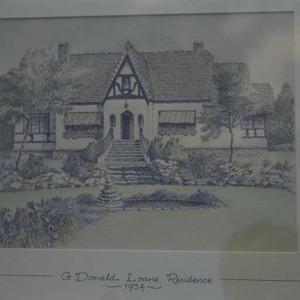G. D. Loane House II
Place Description
The G.D. Loane House is a one and one-half storey side-gabled wood-frame, stucco-clad Period Revival house with a large, modern front-gabled addition on the south end. The house fronts onto a generous garden that merges into a grassed park on the east side of Mill Creek. The house overlooks City Park, and is located in Kelowna's historic Abbott Street neighbourhood.
Heritage Value
Built in 1933, eight years after the arrival of the Canadian Pacific Railway at a time when the city was expanding and the fruit industry was prospering, this house reflects economic stability in Kelowna, even during the uncertain times of the Great Depression. Additionally, it is notable for its association with prominent businessman Gordon Donald Loane, who contributed to the economic and social development of Kelowna. Loane was a prominent businessman in Kelowna where he was manager of his family's business, W.W. Loane Hardware and Paints on Bernard Street. He was a well-known athlete and was a charter member of the Shriner's Club in Kelowna in 1953. Six years after this house was completed, Loane built a new house on Abbott Street, reflecting his ongoing success and continuing local prosperity.
The G.D. Loane House is additionally valued as an example of the romantic Period Revival style architecture that was popular between the First and Second World Wars. The overall layout and decorative detailing express the owner's comfort with Arts and Crafts derived styling based on traditional British forms. Particularly noteworthy is the roof form with chamfered edges, which references traditional thatched cottage roofs.
Furthermore, the G.D. Loane House is also significant as a surviving example of the work of its designer, prominent Kamloops architect Iain R. Morrison (1906-1954). Born in Kent, England, he studied architecture at St. Andrew's College, Fifeshire, Scotland, and immigrated to Canada in 1926. After working for several of the larger firms in Vancouver, he opened an office in Kamloops in 1932, where he worked until his premature death at the age of forty-eight. This house is Morrison's only known commission in Kelowna.
Character Defining Elements
Key elements that define the heritage character of the G.D. Loane House include its:
- location, fronting Mill Creek and City Park;
- residential form, scale and massing as expressed by its one and one-half storey height (with basement) and rectangular, irregular plan;
- side gabled roof with gabled dormers on the rear facade, all with chamfered edges and clad with cedar shingles;
- wood-frame construction and rubble-stone foundation;
- Period Revival influence as expressed in traditional Arts and Crafts details such as its rough-cast stucco cladding, adzed half-timbering, picturesque roofline, diamond-leaded lancet windows flanking the entry, original front door with strap hinges and Tudor-arched window and crown moulding on the front facade;
- additional exterior elements such as its projecting gabled entry porch with battered wall profile on the front facade, concrete steps with splayed stair cheeks, and two internal cobblestone chimneys;
- fenestration: 1-over-1 double-hung wooden-sash windows with Tudor-arched crown moulding on the front facade; and
- landscape elements such as a large grassed yard and mature trees and shrubs.






