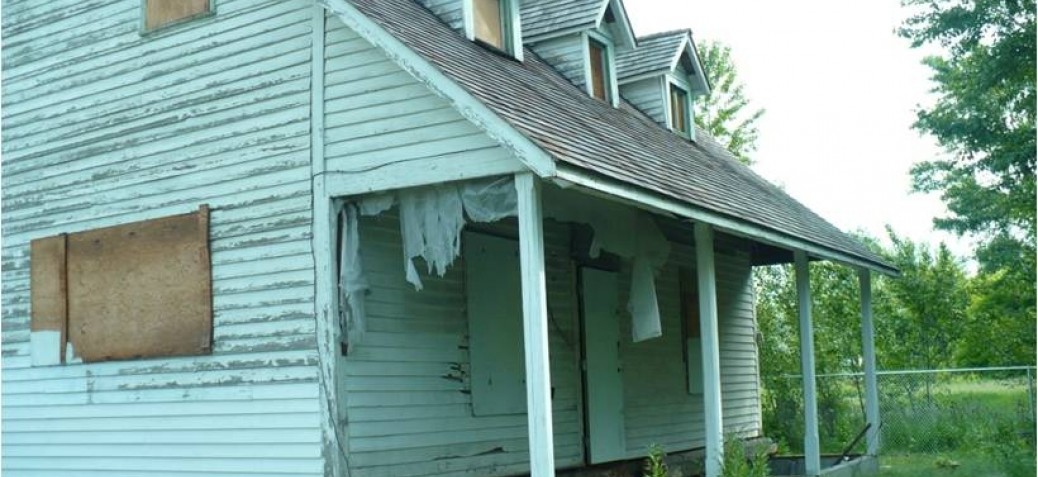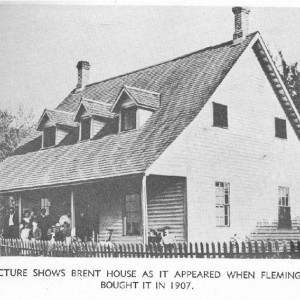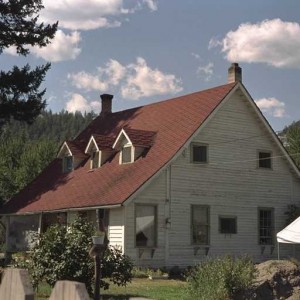Fleming House
Place Description
This historic 1871 farmhouse is closely associated with the Fleming Property which was divided from the original Brent’s Mill estate. It was relocated from the original site at 2590 Harvey Ave. to the newly created Heritage Park at 2128 Leckie Pl. in 2002. It was installed on new concrete foundations which retain the orientation relationship with Brent’s Grist Mill and the Dairy Barn.
Heritage Value
The existing form and detailing of the farmhouse reflects its 1871 appearance inspired by John Dilworth that is reminiscent of a vernacular farmhouse, belying the fact that underneath is a rare surviving 2 storey log house built from hand hewn pine logs in 1871 by Frederick Brent. Brent, whom after completing his house constructed the Grist Mill; the oldest surviving Grist Mill in British Columbia.
The farmhouse is a rare surviving structure from the 1870s, when there was a recession throughout the province and little construction occurred. As such, it is a valuable representation of the building practices of pioneer times. The large two-storey house was built in 1871 of large squared logs up to 35 centimeters high by 17 centimeters thick. The site was acquired by John Dilworth in 1900, and prior to 1908 he installed milled siding on the house and added plaster walls on the inside, indicating the pattern of improvements made to pioneer houses as the settlers prospered and more refined materials and techniques became locally available.
In 1893, Frederick Brent sold his property that had then grown to 2000 acres to Englishman J.T. Davis who used the house as a hunting lodge and papered the walls of the log house with British newspaper sheets and who in turn sold the property to John Dilworth in 1900. Between 1900 and 1908 Dilworth undertook a major remodeling of the log house adding the rear shed roofed storage area, the porch and veranda and two corbelled chimneys. In 1908, soon after these alterations were completed, Dilworth sectioned the Brent Farm and an 87 acre lot that included the house and mill was purchased by William Fleming. Fleming farmed the property until 1925 and then sold the property to John Gervers who lived on the farm property for the next thirty four years.
Character Defining Elements
Key elements that define the heritage character of the Fleming House include:
-Form, scale and massing expressed by its two storey height and symmetrical plan with a central front entry
-Side gabled roof, later extended over the front verandah and rear addition, with three front gabled dormers
-Square hewn log construction dating from 1871
-Lapped wooden siding added prior to 1908
-Additional exterior elements such as projecting eaves, corner boards, brick chimneys and a front verandah with square columns
-Regular fenestration: multi-pane 6-over-6 double-hung wooden-sash windows
- Interior features such as its lath and plaster walls, wooden floors and river rock fireplace added in the 1920s
-Oriented to maintain original close relationship with Grist Mill and Dairy Barn






