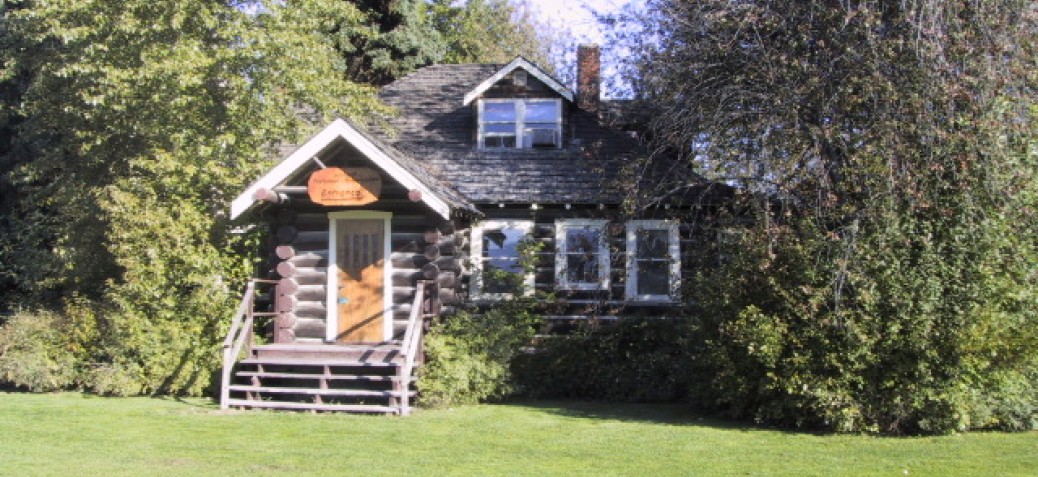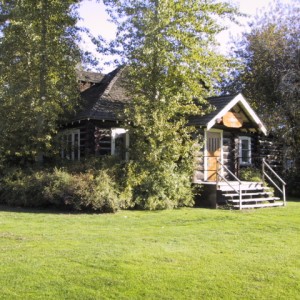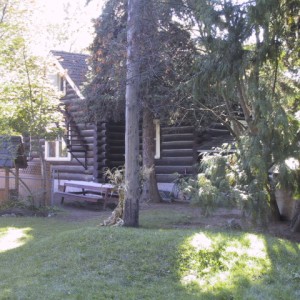Cameron House
Place Description
The historic place is the 1.5-storey, log-construction Cameron House at 2337-2345 Richter Street, built in 1928 and located on the Guisachan property in Kelowna's South Pandosy/KLO neighbourhood.
Heritage Value
The heritage value of the Cameron House is found in part in its association with a prominent family with interests in ranching, civil engineering, and youth activities in the early years of the community. It is also valued for its architecture, as an unusual log building in an attractive, landscaped park setting on the Guisachan estate, and for its current role in community life.
This house has value for having been the home of William Alister Cameron and Sophie Cameron between 1928 and 1982. Alister Cameron (1890-1970) arrived in Kelowna with his parents from Qu'appelle, Saskatchewan, in 1903. His father, William C. Cameron, had purchased the Guisachan Ranch (see 1056-1060 Cameron Avenue), an important historic place. W.C. died in 1910, leaving his wife and three sons (of whom Alister was the eldest) to run the ranch. Alister started work with the B.C. Water Rights Branch in 1914 as a civil engineer and land surveyor. After service during WWI he returned to this employment. He continued his interest in the Guisachan Ranch as well, raising cattle and sheep for more than forty years. His drives of cattle and sheep through downtown Kelowna and on the ferry across Okanagan Lake to the West side were legendary.
Alister Cameron had this log house built on the west corner of the Guisachan property in 1928, the year he married his wife, Sophie. Alister was deeply involved in the Scouting movement, and every spring would take the Scouts on a two-day trek with packhorses into the high country. He was also important in the development of the Anglican Church Camp at Wilson's Landing.
Sophie and Alister Cameron donated the house and the grounds around it to the City as a park in perpetuity. The house has value for its place in current community life, as it been the Waldorf Preschool since 1982, and the grounds, Cameron Park, are much enjoyed as the neighbourhood park.
The house further has value for its log construction, rare in Kelowna. The motivation may have been the association of log-building with romantic ideas of rustic life, which is seen best in national park buildings of the era. The form of the house is the familiar pioneer cottage, a square, hipped-roof building with dormer windows and a projecting porch.
Character Defining Elements
- Location within the Guisachan estate on Richter Street in Kelowna's South Pandosy / KLO neighbourhood
- Residential form, scale and massing, expressed by one-and-one-half-storey height and squarish plan
- Medium-pitch hip roof penetrated by a gabled dormer on each slope, 1-over-1 double-hung, wood sash windows and plain, narrow, wood trim
- Enclosed, projecting entrance porch with a medium-pitch gabled roof
- Eaves supported by exposed wood rafters
- Brick chimney
- Round, horizontal log construction with saddle-notch corners and chinking in the joints
- Dormer walls of wide, unfinished, horizontal, wood siding
- Fixed pane and 1-over-1, double-hung, wood sash windows on the ground floor, with wood trim consisting of wide, tapered jambs and wide, gently-curved heads
- House set well back on large, open, corner lot, with mature planting around the house






