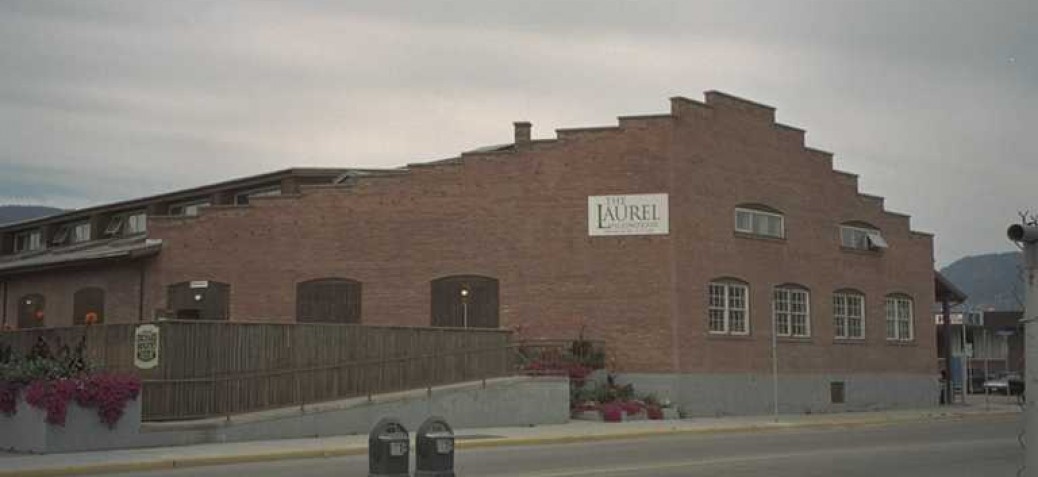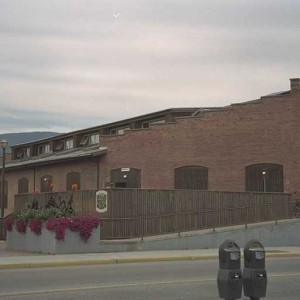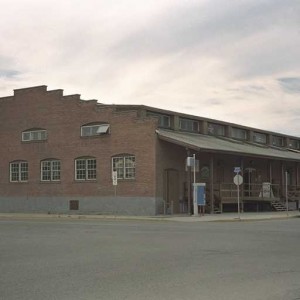BC Growers Packing House
Place Description
The historic place is the two-storey brick and timber-frame B.C. Growers Packing House, built as an early twentieth-century industrial building in 1918 and now occupied by two museums, located at 1304 Ellis Street, adjacent to Kelowna's Downtown area.
Heritage Value
The building has value as one of the oldest fruit packing-houses remaining in Kelowna, which served various fruit-shippers, both independent and cooperative, over the years. It has further value for its current different, but closely-related heritage exhibition function, and for representing the value that the community places on conservation, on the history of the agricultural industries, and on the cultural industries. The building also has value as a good, representative example of a packing-house.
The building was built in 1918 by Ward and Baldock, well-known local contractors, for B.C. Growers Ltd. The firm owed its start to Byron McDonald, who had begun as a salesman for the Fruit and Produce Exchange in Ottawa, and came to Kelowna in 1907 to take the position of manager of the Kelowna Farmers' Exchange. In 1913 McDonald established an independent fruit-shipping house, B.C. Growers Ltd., for which this building was constructed in 1918. The company was sold in 1923 during the move to consolidate fruit handling. McDonald became sales manager of the new Associated Growers for a year, then in 1924 he formed another independent firm, B.C. Orchards Ltd.
After the 1923 sale, the building came into the hands of the Kelowna Growers Exchange. By 1935 the owner was the Crown Fruit Company. During World War II the Laurel Cooperative Union took over the building and operated it as a packing-house until the 1970s.
The original packing-house is representative of this building-type, two storeys high, relatively unornamented (other than a stepped parapet), and built of heavy timber construction with brick exterior walls. Numerous alterations were made over the years as the business of fruit-packing changed. A cold storage room was added in 1938; a cover over the loading doors in 1941; the platform was extended in 1945; and in 1960 the main door was enlarged and ramps were built to the first floor and the basement to accommodate fork lifts needed as the industry shifted from orchard boxes to bulk bins.
The industry eventually changed to the point that the building was no longer suitable for the modern technology of fruit-packing. It then became the object of a very different, but nevertheless related, use. This was the first designated heritage building in Kelowna, and, after several years of extensive restoration and remodeling, it opened in May 1989 as the British Columbia Orchard Industry Museum. The prime force behind the project was Ursula Surtees, then curator of the Kelowna Centennial Museum and long an important member of the heritage community. As well as the Orchard Museum, the Laurel Building (as it is now known) provided space for a range of community arts groups (and later the Wine Museum), and was a lynch-pin in the redevelopment of the neighbourhood as Kelowna's Cultural District.
Character Defining Elements
- Prominent corner location
- Two-storey red brick building with large repetitive openings on the ground floor, clerestory windows on the second floor, and a prominent north porch
- Unusual stepped parapet
- Long two-storey industrial-type wing with raised full-length shed roof
- Loading dock
- Segmental arches over the windows
- Wood-sash windows
- Wood shutters
- Prominent terrace and landscaped courtyard on the south side






