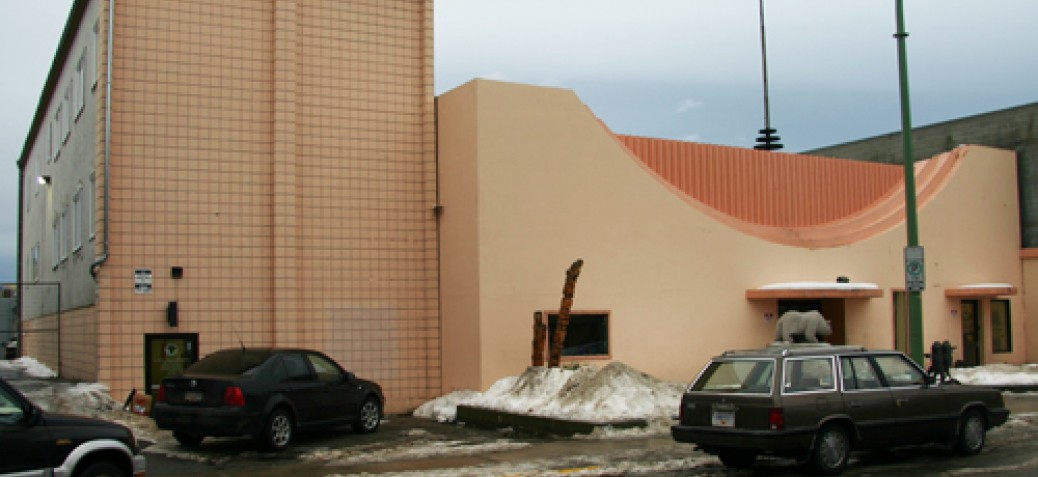Kelowna Club / Ki-Low-Na Friendship Centre
Place Description
The Kelowna Club is a one-storey, reinforced concrete structure, designed in the Streamline Moderne style, located on a mid-block site on the north side of Leon Avenue in downtown Kelowna. It is set back from the front property line, creating a small plaza in front. The front facade of the Club is recognizable for its theatrical, symmetrical downward curving inset above the main entry and the distinctive central flagpole. A later three-storey addition sits to the west. The Club subsequently moved to another location, and the site is now used as the Ki-Low-Na Friendship Centre. Outside the entrance are carved poles, which were carved from yew trees originally situated on the property.
Heritage Value
The Kelowna Club is significant for its associations with one of Canada's oldest, continually operating, social organizations. Providing a broad spectrum of business, social, educational and professional opportunities, the Kelowna Club was started on an informal basis by a group of about thirty businessmen and local residents who came to Kelowna from various parts of the world including Great Britain and Europe. They wanted a place to meet and exchange newspapers and other publications from their homeland, and first rented a room in a building at the foot of Bernard Avenue in 1899. After a few years of operating informally, the Club was incorporated in August of 1904, a year prior to Kelowna’s municipal incorporation. The Club still exists, now at a location a block further east.
The Kelowna Club was housed in another building on this site until after the end of the Second World War. Designed in 1947 and completed two years later, the Kelowna Club is a striking piece of modernist architecture. The distinctive design was conceived as an integral part of the club-going experience; the patrons were greeted by an exuberant, curvaceous facade with fashionable detailing that projected a flashy and progressive image, and welcomed into a circular rotunda that led to the generous, connected meeting rooms. This is a significant surviving example of the work of its original designer and builder, Dominion Construction Company Limited, a highly successful firm founded in 1911 by Charles Bentall (1882-1974). For many years, Dominion Construction maintained in-house architectural staff, and provided the designs for many of their commissions, often employing a progressive modern idiom. After the Second World War, the company underwent a major expansion, continuing their success in providing design/build services, and in maintaining a consistently high-quality output of well-designed structures. Dominion Construction remains a Canadian powerhouse in the design and delivery of large construction projects.
The building is now utilized as the Ki-Low-Na Friendship Centre, demonstrating continuous community use over time.
Character Defining Elements
Key elements that define the heritage character of the Kelowna Club include its:
- downtown, mid-block location, set back from street with a small plaza space in front
- institutional form, scale and massing as expressed by its one-storey height, central front entry and flat roof
- masonry construction of smooth cast-in place concrete (as expressed on the front facade) and board-formed concrete (expressed in the side and rear elevations)
- Streamline Moderne details of the front facade original to its construction, such as: the symmetrical downward curving inset with corrugated texture contrasting the smooth wall surfaces; central entry with curved eyebrow canopy over; and central flagpole with ringed base and top
- interior features such as the circular rotunda and connected meeting rooms, with linoleum flooring and wood-panelled walls




