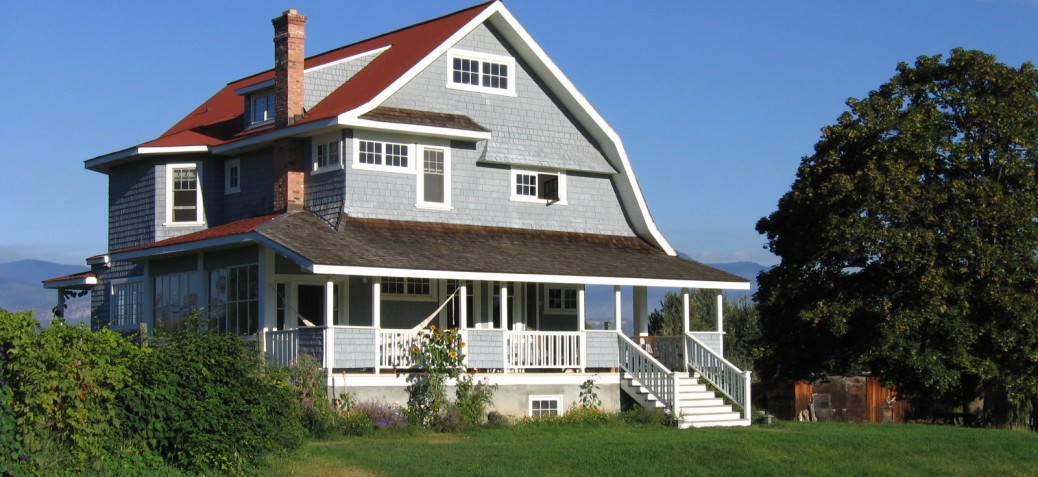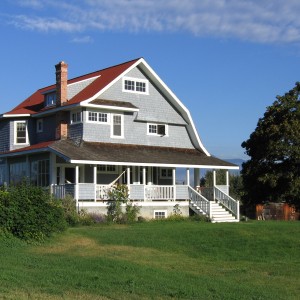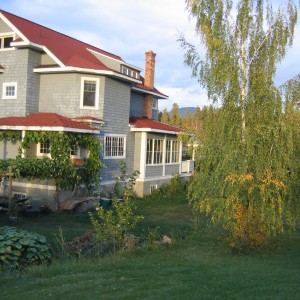Cross House
Place Description
The historic place is the two and a half storey wood-frame Cross House, built in 1913 and located at 3652 Spiers Road in the rural South East Kelowna neighbourhood.
Heritage Value
The heritage value of the Cross house, which has been moved from the South Pandosy Neighbourhood to South East Kelowna, is derived from its diverse occupants since its construction in the early 1900s and its architectural characteristics.
The house, originally located at 248 Strathcona Avenue (address changed to 202 and then to 388 Strathcona Ave), was likely built in 1913 by Richard W. Butler, a local building contractor. Butler and his wife Gertrude lived in the house until 1924.
From 1925 to 1944 the house was owned by Elwood Lindsay Cross (1888-1948) and his wife Islay. Elwood Cross has value for his connections with land development and fruit-growing. Trained as a land surveyor, Cross came to Kelowna (from Winnipeg) in 1910 to survey land in the Belgo area for the Belgo-Canadian Fruit Lands Company. Taken with the Okanagan, he purchased land in Rutland and became an orchardist. In 1914 he became the general manager of the Dominion Canners plant in Kelowna, where he oversaw canning and dehydration of vegetables and fruit. In 1923 he left Dominion Canners and started Rutland Canners Ltd., on land adjacent to his orchard, near where Scandia is now located on Highway 97. The cannery processed vegetables, especially tomatoes and juice, but it was destroyed by fire during the winter of 1938-39. After that Cross became supervisor of the Bulman dehydrating plant at Vernon. He then built Vernon Frozen Food Lockers, although he did not live long enough to see the completion of that project.
In the 1950s (when the address had been changed to 2238 Long Street) the house was owned by Patrick J. and Mary D. O'Neil, respectively secretary-treasurer and president of Leslie's Ltd., a children's wear store at 320 Bernard Avenue. The O'Neils owned the house for 26 years.
In 1995 the house was removed from its original site to make way for the new Cancer Clinic (Sindi Ahluwalia Hawkins Centre) behind the Kelowna General Hospital. The building was purchased at auction by Mark Haley and relocated to his sister's sheep farm in South East Kelowna. The house now sits on a rise on its new site in the same location as the property's original farmhouse.
The Cross House is a vernacular gable-front building with a number of unusual architectural elements including its bell-cast roof that combines the gable and gambrel forms. The asymmetrical design, along with the unusual mix of architectural features, makes this a very unique house in Kelowna.
Character Defining Elements
- Rural setting on a farm in South East Kelowna, with the house set on a rise surrounded by broad lawns, raised gardens, and a couple of mature trees
- Residential form, scale and massing, expressed by the 2.5-storey height and rectangular plan with large porch overhang
- Asymmetrical design and features
- Unusual bell-cast roof, gable-like with returned eaves on one side and gambrel-shaped (i.e. double-sloped) on the other
- Shed roof side dormers
- Bay windows (front first-storey & two second-storey with no middle window)
- Front full-width partially enclosed wrap-around verandah
- Back porch with overhang
- Brick side-wall chimney
- Wood shingle wall cladding
- 6-over-1 double-hung wood sash windows and multi-paned wood casement windows






