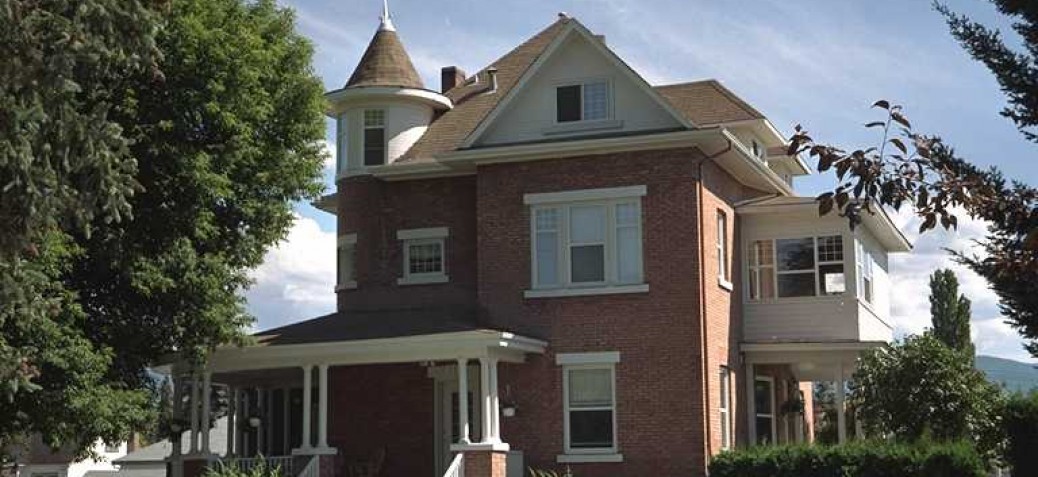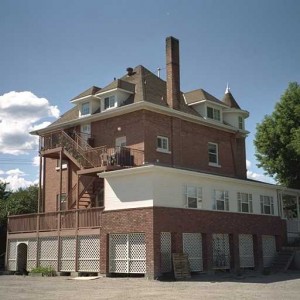Charles Harvey House
Place Description
The historic place is the large, brick, 2.5-storey Charles Harvey House, built in 1908 in a hybrid of the Queen Anne and Foursquare styles, located at 715 Sutherland Avenue in Kelowna's South Central Neighbourhood.
Heritage Value
The significance of the Charles Harvey house is due to both the quality of its architecture and its association with persons and an institution that added significantly to community growth and development in Kelowna.
This large brick house was built in 1908 for Charles Harvey, who came to Kelowna in 1905 after graduating from the University of Toronto, and did well as a civil engineer and land surveyor. As a sideline, he invested in the Kelowna Brick Works at the foot of Knox Mountain, an enterprise that provided the materials for many of Kelowna's important buildings - including this, Harvey's own house. The house was built by H.W. Raymer, a prominent contractor and the first mayor of Kelowna. It displays an unusual and outstanding combination of Queen Anne and Foursquare styling characteristics - the former retaining the picturesque composition of the Victorian era, and the latter showing the greater sobriety of the Edwardian period. When built, the house was set on five acres of land with a circular driveway.
Charles Harvey enlisted during the First World War. He was assigned overseas but fell ill in Montreal; his wife and daughter moved to live closer with family in Hamilton. After his recovery, the family decided to stay in the East. Harvey sold the house to his brother George, who moved to Kelowna for his health in 1917 from Indian Head, Saskatchewan. George Harvey became a fruit rancher and was also well known locally for his taxidermy. George Harvey and his wife Beatrice had seven children before coming to Kelowna, and another three here. The siblings became well known locally as 'the Harvey Ten.'
The house also has community value for having been purchased by the Anglican parish in 1942 to serve as a manse for St. Michael and All Angels' Church (608-650 Sutherland Avenue). When a new rectory was built next to the church in 1955, this house was no longer needed for that purpose and was sold. The purchaser, a Mr. Cram, converted the house into nine suites. This adaptive reuse reflects the shrinking size of families and the unavailability of domestic servants, which meant that large houses such as this were no longer viable as single dwellings.
The house survives with few external changes as seen from the street, although the rear portion has been altered considerably in recent times.
Character Defining Elements
- Two and one-half storeys high, with steep pitched roof
- Combines features of the Queen Anne and Foursquare styles; the Queen Anne is seen in features such as the asymmetrical massing, gabled projection to the right, corner turret with conical roof to the left, and wrap-around verandah; the Foursquare manner is seen in the underlying square, hipped-roof form and the hipped dormers
- Well-detailed paired columns and balustrade of the verandah
- Large main entrance stair
- Wood, double-hung windows
- Local red brick from the Kelowna Brick Works
- Tall brick chimney
- Wod and stucco in gables
- Lot and house much larger than surrounding buildings
- Well set back from the street, with a large landscaped front yard





