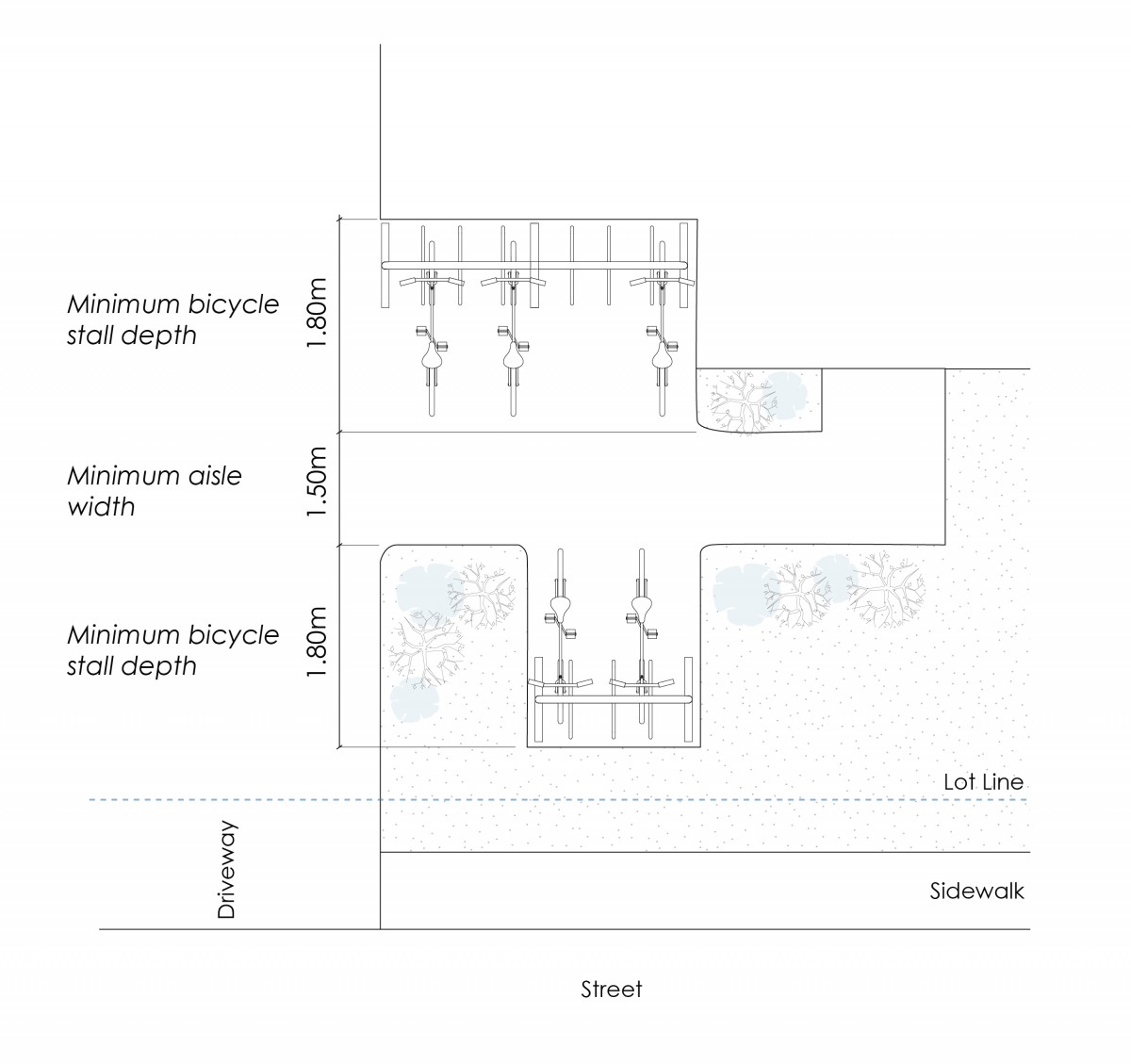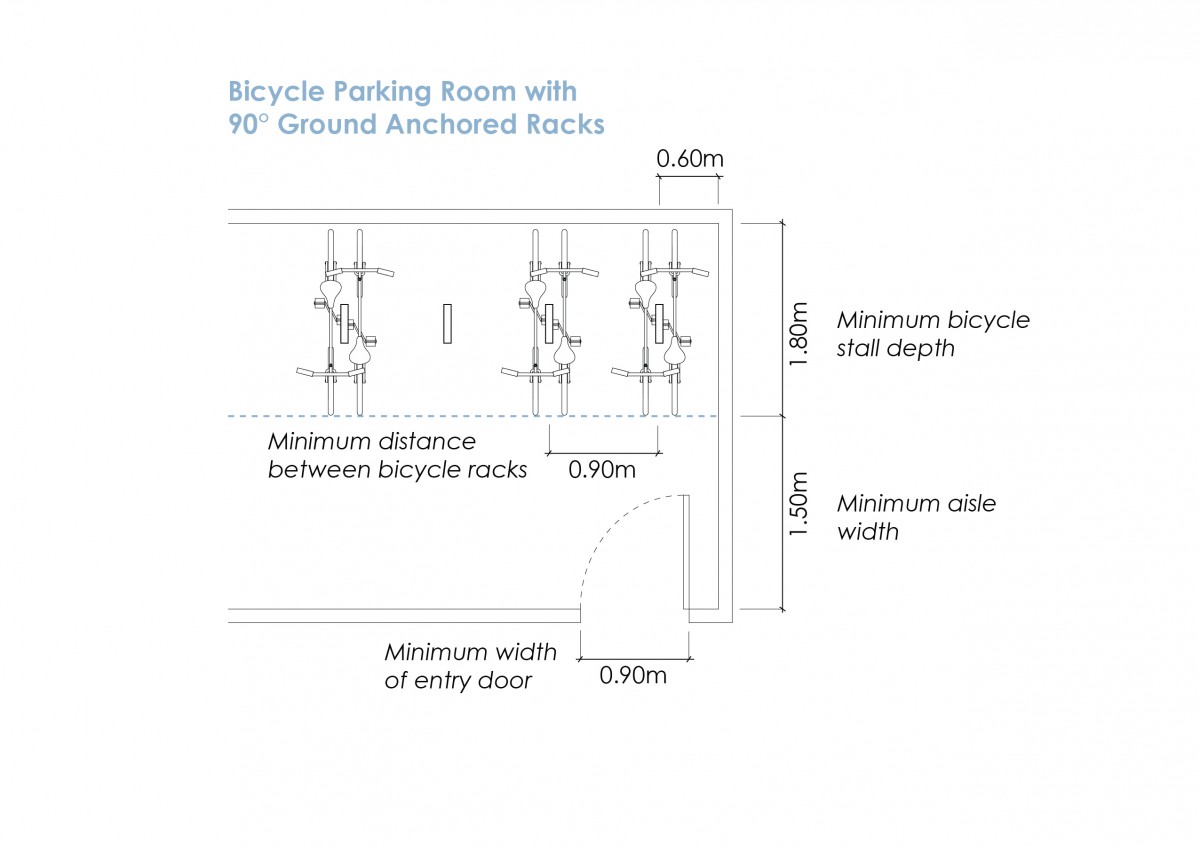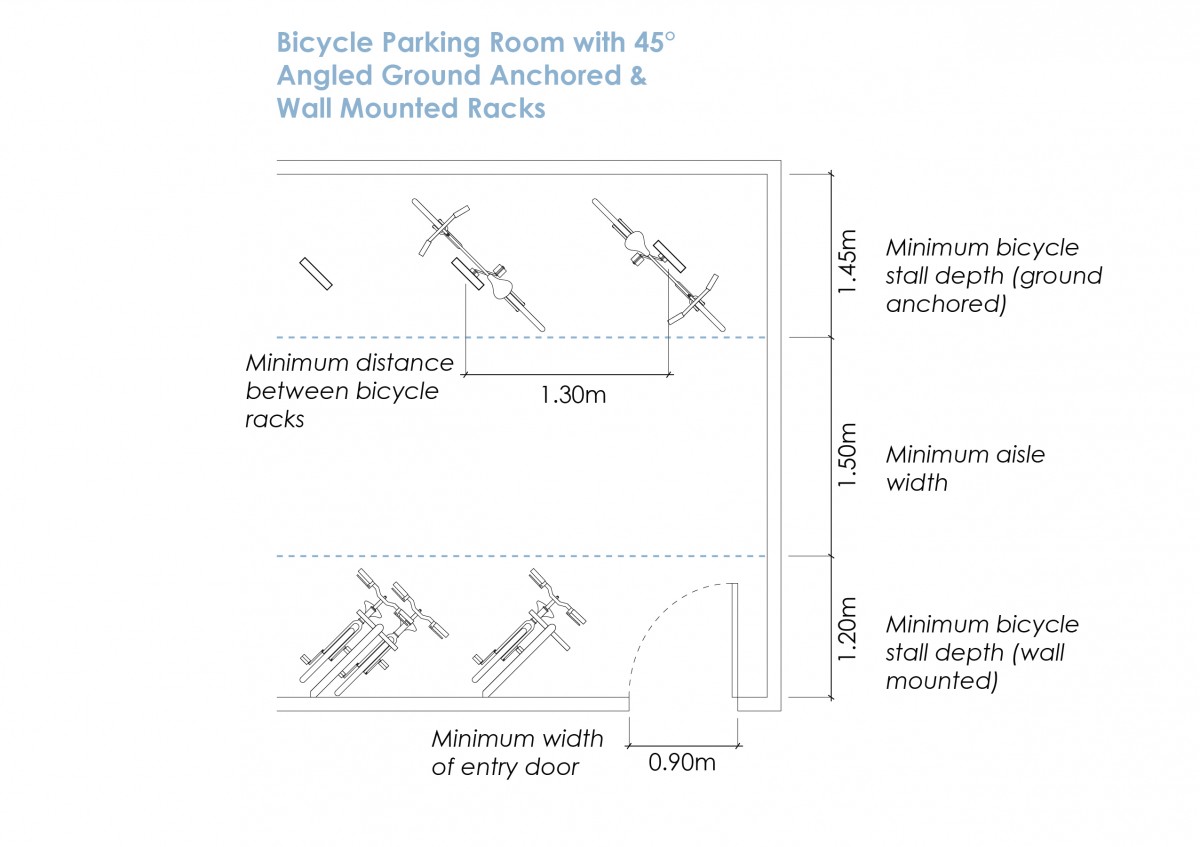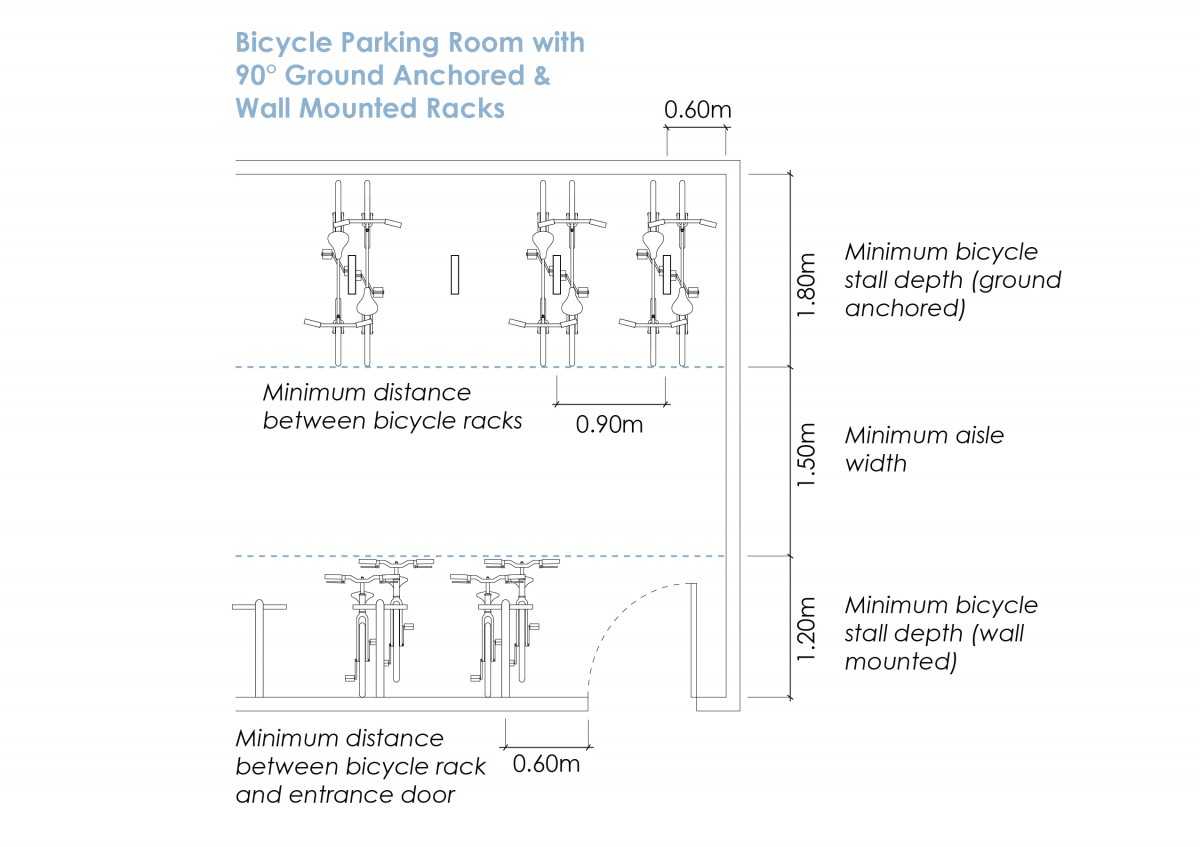Zoning Bylaw No. 12375
Sections 8.5 & 8.6 Off-Street Bicycle Parking & End of Trip Facilities

8.5.1 Where any development is proposed, including new development, change of use of existing development, or enlargement of existing development, off-street bicycle parking shall be provided by the property owner in accordance with the requirements of this Bylaw.
8.5.2 The number of short-term and long-term bicycle parking spaces required for each use class is specified in Table 8.5 Minimum Bicycle Parking Required.
8.5.3 Where calculation of the total number of off-street bicycle parking spaces yields a fractional number:
- any fraction less than one-half (0.5) rounds down to the nearest whole integer (including zero); and
- any fraction one-half (0.5) or greater rounds up to the nearest whole integer.
8.5.4 Where the bicycle parking schedule does not clearly define requirements for a particular development the single use or combination of use most representative of the proposed development shall be used to determine the parking requirement.
8.5.5 Short-term bicycle parking standards:
- short-term bicycle parking must be conveniently located within: 15 metres of any main entrances (whether inside or outside of the building), a well-lit area, clearly visible to visitors, and subject to casual surveillance by occupants of the building(s).
- short-term bicycle parking spaces shall be provided in a bicycle rack that is permanently anchored to the ground or a wall.
- design and install short-term bicycle parking to the minimum dimensions shown in Table 8.5.1 Minimum Dimensions for Bicycle Parking and illustrated in Figure 8.5.1
8.5.6 Long-term bicycle parking standards:
- long-term bicycle parking must be located inside a building or within a secure, weather-protected, dedicated bicycle parking facility accessible to residents, employees, or other identified users of the building.
- the entry door into the long-term bicycle parking facility must have a minimum width of 0.9 metres.
- long-term bicycle parking spaces can be arranged in a ground-anchored or wall-mounted configuration provided that:
(i) a minimum 50% of the required long-term bicycle parking shall be ground-anchored.
(ii) wall-mounted bicycle racks located in front of an automobile stall within a parkade will only be counted towards the minimum long-term bicycle parking if the automobile stall meets the minimum regular - size vehicle standards. - a minimum of 75% of the long-term bicycle parking spaces shall be located at-grade or within one storey of finished grade and shall be easily accessible to users.
- long-term bicycle parking spaces must have a minimum unobstructed height clearance of 1.9 metres between the floor and any mechanical equipment, or, if there is no mechanical equipment, between the floor and the ceiling.
- design and install long-term bicycle parking spaces to the minimum dimensions shown in Table 8.5.1 Minimum Dimensions for Bicycle Parking and illustrated in Figure 8.5.2.
- For any residential development a "bicycle repair and wash station" is required after 20 long-term bicycle parking stalls are required. For any commercial or industrial development see Section 8.6 End-of-Trip Facilities for "bicycle repair and wash station". A "bicycle repair and wash station" includes tools for bikes, a commercial grade pump, access to water, and a way to raise a bike up to perform simple maintenance.
8.5.7 Bicycle racks shall be:
- constructed of theft resistant material;
- securely anchored with tamper-proof hardware to the floor, building, or ground;
- constructed to support from two points on the bicycle frame for a horizontal rack; and
- constructed to enable the bicycle frame and at least one wheel to both be securely locked to the rack with a single U-style lock.
8.5.8 Bicycle Parking Incentives:
Within the Core Area, Urban Centres, University South and Glenmore Valley Village Centres, the total minimum off-street vehicle parking requirements can be reduced by 20 percent (20%) up to a maximum of five (5) parking spaces (for the base parking requirement) subject to the provision of the bonus long-term bicycle parking spaces identified within Table 8.5.
| Table 8.5 Minimum Bicycle Parking Required m2 = square metres / GFA = gross floor area | |||||
| Type of Development | Bicycle Parking Spaces .4 | ||||
| Required Long-term | Bonus Long-term | Required Short-term | |||
| Apartment Housing | • 0.75 bike spaces per bachelor unit • 0.75 bike spaces per one bedroom unit • 0.75 bike spaces per two bedroom unit • 1.0 bike space per three bedroom or more unit • 0.75 bike spaces per supportive housing unit • 1.0 bike space per student residence unit • 1.0 bike space per dwelling unit when the development occurs on a lot within a Transit Oriented Areas identified in Map 8.3.a, Map 8.3.b, Map 8.3.c, or Map 8.3.d | • 1.25 bike spaces per bachelor unit • 1.25 bike spaces per one bedroom unit • 1.5 bike spaces per two bedroom unit • 2.0 bike spaces per three bedroom or more unit • 1.5 bike spaces per supportive housing unit • n/a for student residence unit | 6.0 bike spaces per entrance | ||
| Congregate Housing | 1.0 bike space per 20 dwelling units plus 1.0 bike space per 10 employees | n/a | 6.0 bike spaces per entrance | ||
| Townhouses & Stacked Townhouses | No requirement .4 | n/a .1 | 4.0 bike spaces or 1.0 bike spaces per 5 dwelling units (whichever is greater) .2 | ||
| Hotels / Motels | 1.0 bike space per 20 sleeping units | n/a | 6.0 bike spaces per entrance | ||
| Institutional Zones & Child Care Centre, Major & All Commercial Uses in any: Multi-Family Zone, Commercial Zone, Health District Zone, Core Area Zone, Village Centre Zone, Urban Centre Zone, or any Comprehensive Development Zone with Commercial Uses. | For GFA less than or equal to 20,000 m² then 0.2 bike spaces per 100 m2 of GFA For GFA greater than 20,000 m² then 0.4 bike spaces per 100 m2 of GFA | For GFA less than or equal to 20,000 m² then 0.4 bike spaces per 100 m2 of GFA For GFA greater than 20,000 m² then 0.8 bike spaces per 100 m2 of GFA | For GFA less than 2,000 m² then 2.0 bike spaces per entrance For GFA 2,000 m² to 20,000 m² then 4.0 bike spaces per entrance For GFA greater than 20,000 m² then 6.0 bike spaces per entrance | ||
| Industrial Zones | 0.05 bike spaces per 100 m2 of GFA .3 | 0.1 bike spaces per 100 m2 of GFA .3 | No requirement .3 | ||
| FOOTNOTES (Section 8.5): .1 Townhouses & Stacked Townhouses without an attached private garage with direct entry from the garage to the dwelling unit can utilize the bonus bicycle parking provisions within apartment housing. .2 Regulation only applies to lots with five (5) or more dwelling units. .3 Any industrial zoned lot fronting onto Richter Street, Clement Avenue, Baillie Avenue, or Vaughan Avenue that has floor area used for a food primary establishment, a liquor primary establishment, and / or any floor area used for tasting, serving, or consumption of alcohol shall follow the commercial bicycle parking rate for that floor area. .4 All area numbers are based on gross floor area (GFA). .5 The bike parking exclusion for townhouses only applies to dwelling units which each have a private garage, otherwise, the apartment housing category must be used to calculate the long term-bicycle parking requirement. | |||||
| Table 8.5.1 Minimum Dimensions for Bicycle Parking m = metres | ||||||
| Ground Anchored Rack | Wall Mounted Rack | |||||
| Angle of rack (in an aerial perspective, measured from the plane of the nearest wall of a building) | >45 degrees | ≤45 degrees | >45 degrees | ≤45 degrees | ||
| Minimum space depth | 1.8 m | 1.45 m | 1.2 m | 1.2 m | ||
| Minimum aisle width | 1.5 m | 1.5 m | 1.5 m | 1.5 m | ||
| Minimum distance between bicycle racks (for racks that accommodate two or more bicycles) | 0.9 m | 1.3 m | 0.9 m | 1.3 m | ||
| Minimum distance between bicycle racks (for racks that accommodate no more than one bicycle) | 0.45 m | 0.65 m | 0.45 m | 0.65 m | ||
| Minimum distance between bicycle racks and wall, entrance door to bicycle storage facility, or another obstacle | 0.6 m | 0.6 m | 0.6 m | 0.6 m | ||
| Figure 8.5.1 - Short-Term Bicycle Parking Configuration Example |
 |
| Figure 8.5.2 - Long-Term Bicycle Parking Configurations Examples |
 |
 |
 |
8.6.1 Where any commercial or industrial development is proposed, the end-of-trip facilities shall be provided in accordance with Table 8.6.1:
| Table 8.6.1 Required End-of-Trip Facilities | |||||
| Long-Term Bicycle Parking Spaces | Number of Showers | ||||
| Number of Toilets | Number of Sinks | Number of Storage Lockers | |||
| 0-3 | 0 | 0 | 0 | 0 | |
| 4-15 | 1 | 1 | 1 | 0.5 lockers per bicycle space | |
| 16-29 | 2 | 2 | 2 | 0.5 lockers per bicycle space | |
| 30-64 .1 | 4 | 4 | 4 | 0.5 lockers per bicycle space | |
| 65 and over .1 | +2 for each additional 30 bicycle spaces | +2 for each additional 30 bicycle spaces | +2 for each additional 30 bicycle spaces | 0.5 lockers per bicycle space | |
| FOOTNOTES (Table 8.6.1): .1 End-of-trip facilities shall include a "bicycle repair and wash station" including tools for bikes, a commercial grade pump, access to water, and way to raise a bike up to perform simple maintenance. A "bicycle repair and wash station" is required after 4 long term bike parking stalls are required. | |||||




