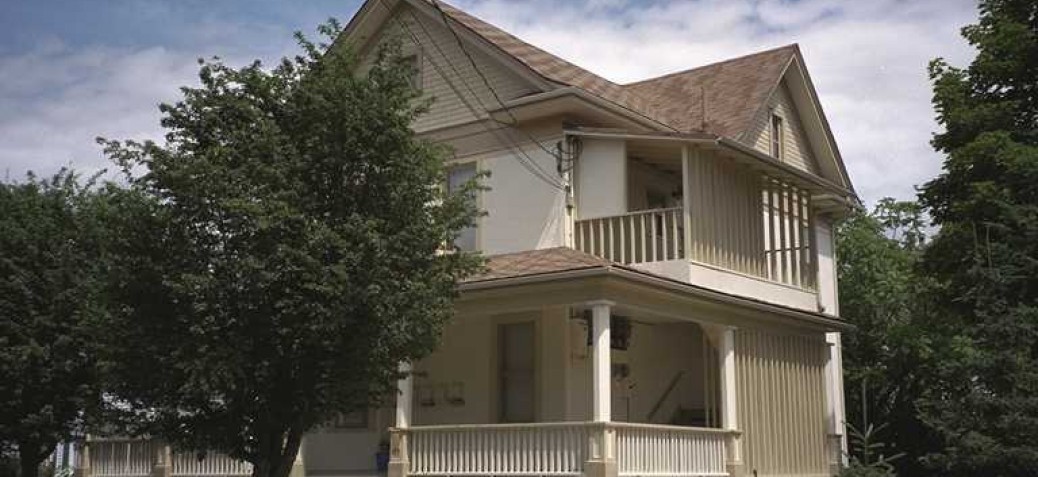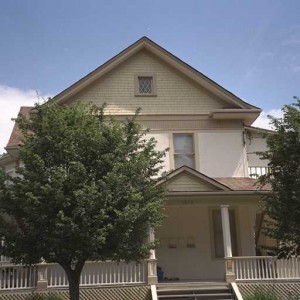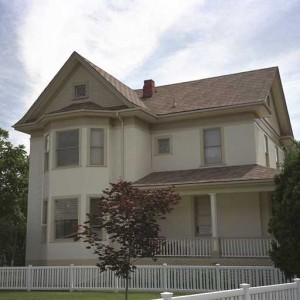W.J. Marshall House
Place Description
The historic place is the 2.5-storey, stuccoed cross-gable W.J. Marshall House at 1869 Marshall Street, built in 1908, located in the Marshall Street Heritage Conservation Area in Kelowna's South Central neighbourhood.
Heritage Value
The W.J. Marshall House has significant heritage value both for its prominent architectural design and presence, which dominates the Marshall Street Heritage Conservation Area; and for its association with a dairy farm operating at the urban-rural interface in the early 1900s and for illustrating the manner in which urban development spread to absorb formerly agricultural areas.
This large house, which dominates Marshall Street, was built for William John Marshall in 1908 by M.J. Curts, a well-known local builder. Marshall had come to the Canadian prairies from England as a child and moved to Kelowna in or just before 1908. Marshall operated a dairy farm here until the late 1920s. The farm was subdivided for residential development about 1930, and this house was left on a lot slightly larger than those around it. Marshall Street is named for him.
The historic place has value for being a rare surviving farmhouse close to the center of Kelowna. It also has value as a good example of substantial vernacular housing of its day, illustrating the transition from Victorian to the Edwardian design sensibilities. The house shows features of the Victorian era's Queen Anne Style - primarily the verandah and prominent two-storey window bay - but arranges the components in a quieter, less picturesque, and more contained composition, which is more characteristic of the Edwardian era.
Marshall died in 1956. In that same year the house was converted into apartments, illustrating changing demographics in inner-city Kelowna, whereby the more affluent homeowners were moving to the suburbs and large houses became multi-family dwellings to accommodate the increased demand for housing.
Character Defining Elements
- Two and one-half-storey gable-front house with Queen Anne features, including the two-storey window bay and the verandah
- Large house and lot, dominating Marshall Street
- Massing and composition anticipate the Edwardian house,
- Cross-gable plan, with the two axes clearly articulated
- Medium-pitched roof
- Gable at left-hand side with a two-storey window bay
- Wrap-around verandah with evenly spaced columns supporting the verandah roof
- Pediment over the broad stairs leading to the verandah and entrance
- Well detailed classical columns and balustrades
- Decorative diamond-pane windows high in gable ends
- Wood, double-hung windows with one-over-one sash
- Horizontal wood siding, stucco, and shingles in the gable
- Three large hawthorne trees in front






