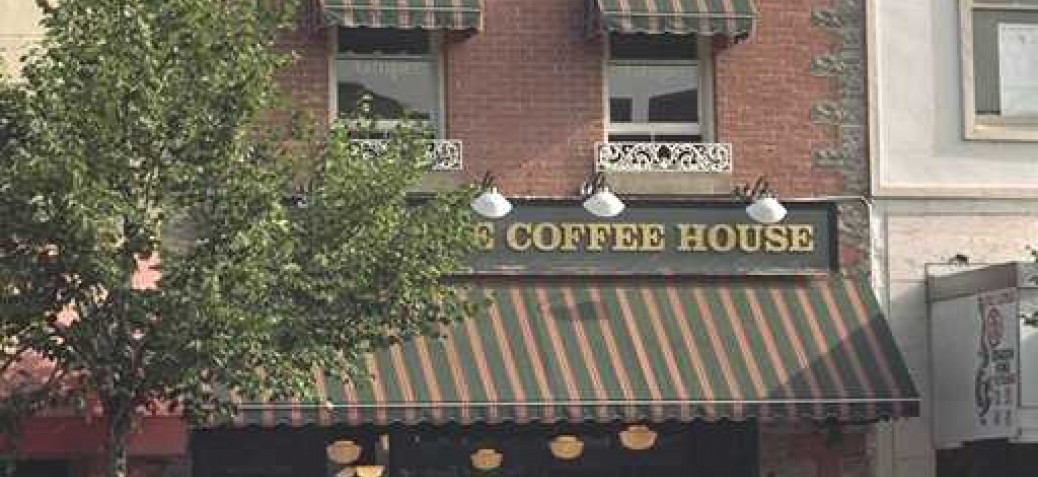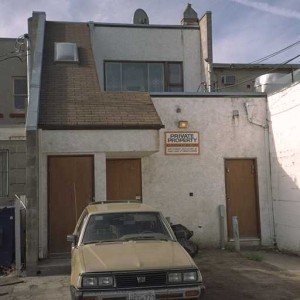Old Post Office
Place Description
The historic place is the two-storey Old Post Office brick commercial building constructed in 1908, and located at 274 Bernard Avenue in Kelowna's Downtown area.
Heritage Value
The building has heritage value for its original use, for being an early masonry building in the original Kelowna townsite, and for having been the work of early Kelowna's leading builder. The significance of the building is derived in part from its original use as Kelowna's first purpose-built post office, an essential public service in the early days of community growth. It was originally constructed as a single-storey structure in the spring of 1908, and provides a good example of an early masonry commercial block. The contractor was M.J. Curts, who built many of the community's downtown buildings.
The original occupant also provides the building with value. Elisha R. Bailey, Kelowna's postmaster from 1896 until his death in 1931, started out in Kelowna as a butcher in 1893, but sold his business when he became postmaster. Bailey was instrumental in establishing the Kelowna Shippers Union, the area's first cooperative agricultural marketing organization.
About 1911, a second storey was added to the building, which housed the local Customs Office, another federal-government service. When the post office moved to a new building in 1923, Bailey bought this building. By 1931 W.H. Ribelin had established his Photo Studio here, which was carried on by W.J. Ribelin until the 1970s. The Ribelins were important in the visual documentation of Kelowna in their era.
The building reflects the changing nature of lower Bernard Avenue to services as Downtown has evolved, as it is now occupied by the Bean Scene Coffee House.
Character Defining Elements
- Early two-storey brick commercial building, largely unaltered
- Original local red brick facade
- Rusticated concrete block trim (manufactured locally by William Haug), resembling stone, including quoins, sting course, cornice, and sills
- Second-storey wood double-hung windows with flat brick headers
- Full commercial glazing on the ground floor
- Recessed entrance doors
- Outline of original signage panel remains





