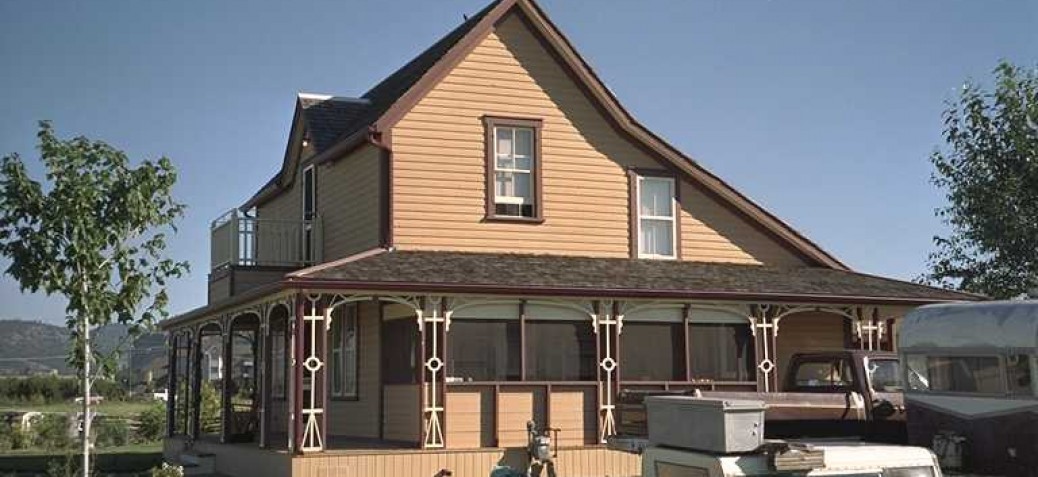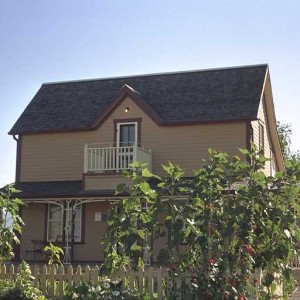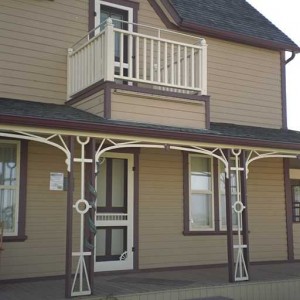McIver House
Place Description
The historic place is the 1.5-storey, wood-sided McIver House, built around 1904 as a farmhouse, and relocated to Benvoulin Heritage Park at 2279 Benvoulin Road, in Kelowna's South Pandosy neighbourhood, to replace the original manse and to complement the Benvoulin Church.
Heritage Value
This farmhouse has heritage value for being representative of the vernacular saltbox house-type, an Eastern Canadian tradition that is rare locally. It has further value for its association with early agriculture in the area southeast of Kelowna, and also for the interest shown by the Kelowna community in conserving it.
The house was built by Mr. Scott, a wheelwright, as a residence at his asparagus farm. The original location was 1954 KLO Road. It has been suggested that it may have been built as early as 1890s, but it more likely dates from 1904, when the Kelowna Land and Orchard Company subdivided the old Lequime property into smaller farm blocks and built KLO Road, onto which the building faced.
The house is a continuation of a vernacular architectural tradition that goes back more than two centuries earlier in Eastern Canada and New England. The three-bay, 1.5- or 2-storey house (the McIver House has 1.5 storeys), with a gable roof that drops lower in the rear to cover a second range of rooms, is called a 'saltbox' house, a term that originated in the northeastern U.S.A. and is found in the Maritime provinces. The central raised gable, here enclosing a second-floor door, is particularly characteristic of Ontario. This house-type, common back East, is relatively uncommon and unique in B.C. generally and the Kelowna area specifically.
The house was purchased in 1927 by Bernard ('Barney') McIver and his wife Harriet ('Hattie'), becoming the farmhouse for their 17-acre mixed farming operation. Hattie McIver lived in the house until 1979, after which it stood empty. In 1994 the family donated the building to the Central Okanagan Heritage Society, which moved it to its current location on the Benvoulin Heritage Park site (with which it has no historical connection) and restored it. The McIver House replaces the old church manse that burned down in the 1960s, which was located in the same location. It now serves as the residence for the Benvoulin Heritage Park site caretaker.
Character Defining Elements
- 1.5-storey vernacular saltbox form, with a gabled roof with a double-slope at the rear, with the rear eaves lower than the front eaves
- Gable enclosing the second-floor door on the centre of the front elevation, and small balcony off the door
- Verandah across the front and one side, with delicate wood detail on the posts and beneath the eaves, and verandah continues across the back with simple fluted wood posts
- Horizontal wood shiplap (drop) siding
- Single-hung wood windows, with one-over-one and two-over-two sash
- Park setting with trees, lawn, rock paths, picket fence, and flower garden
- Sleeping porch with screened windows on side verandah






