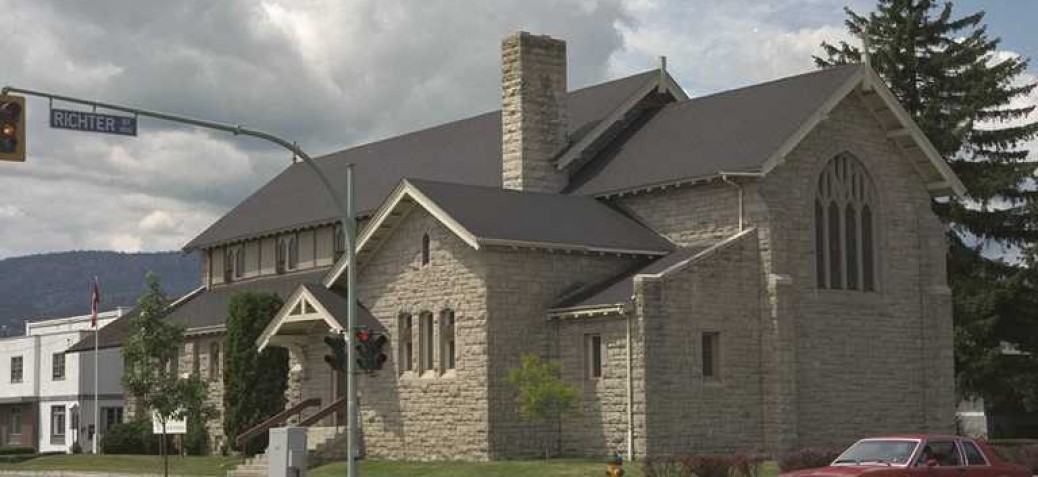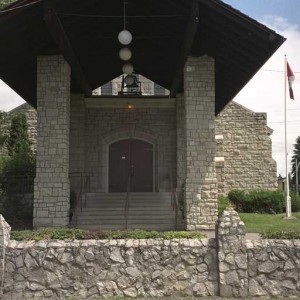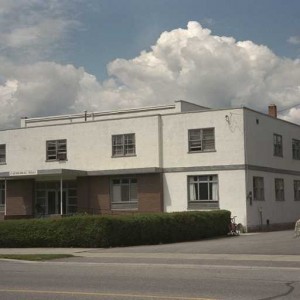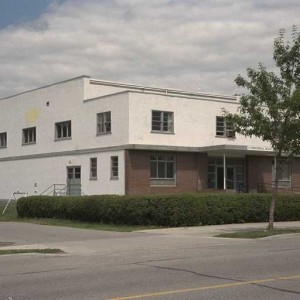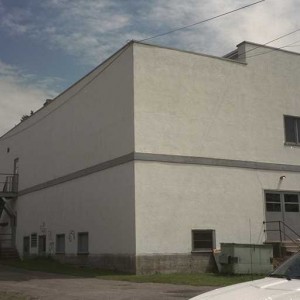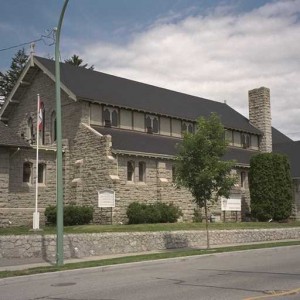St Michael and All Angels Cathedral
Place Description
The historic place is the St. Michael and All Angels Cathedral, a large stone Gothic Revival church built in 1911-13 and located at 608-650 Sutherland Avenue, at the corner of Richter Street, in Kelowna's South Central Neighbourhood.
Heritage Value
The heritage significance of St. Michael and All Angels Cathedral arises from its architectural prominence and quality, and from its having provided a major community focus in Kelowna since the early days of the City's development.
Built as the Parish Church of St. Michael and All Angels in 1911-13, and dedicated as a Cathedral in 1987, the historic place replaced the first Anglican Church in Kelowna, which had also been dedicated to St. Michael and All Angels. The predecessor, consecrated in 1895, was located at the corner of Mill Avenue and Pendozi Street (now Queensway and Ellis, where the Kelowna Centennial Museum now stands). The first Anglican services in Kelowna had been held only a year earlier, in Lequime's Hall. The Church is therefore important as a very early religious institution in a community made up of many Anglican pioneers from England.
The rapid growth of the city in the first decade of the twentieth century encouraged the parish to look at expansion. This site was chosen because it was close to the focus of residential development at that time, in today's South Central neighbourhood. The project was important to the community. The cornerstone was laid on 30 July 1911 by F.A. Taylor. The church was dedicated on 13 June 1913 by Adam Urias DePencier, Bishop of New Westminster, assisted by its rector, the Rev. Thomas Greene (who served the Kelowna congregation for many years, until his retirement as Archdeacon in 1935) and three other clergymen.
The Church of St. Michael and All Angels was designed by architect Wesley A. Peters and constructed by Harry W. Raymer, the same talented team that had designed and built the impressive Knox Presbyterian Church at 721 Bernard Avenue in 1909. Peters had also designed St. Andrew's Anglican Church in the Okanagan Mission area in 1910-11, and Raymer is important for having built so many of Kelowna's other early business blocks and public buildings, and for having been Kelowna's first mayor. The building has value as a good example of the Gothic Revival Style with strong Craftsman influence, a manner in which the Gothic historicism is set within a restrained, almost proto-modernist architectural treatment.
The church is built of cut stone quarried on the property of Mr. Wollaston (also rendered as Wallston) in the Knox Mountain-Dilworth Mountain area. The original windows were plain leaded glass, but over the years they have been replaced with commemorative stained-glass windows, which along with plaques and other furniture keep green the memory of many local Anglicans, including those who served in both world wars and did not return. One example is the carved oak pulpit given by Mr. and Mrs. William Hughes-Games in memory of their son, Flying Officer Norman Hughes-Games, who died while on aircraft operations in 1944.
The building was important to the broader community as well. In 1928 radio station 10-AY (predecessor of CKOV) commenced broadcasting morning and evening church services from St. Michael and All Angels Church, alternating weekends with the First United Church.
The Parish Hall, built in 1922, was replaced in 1950 with the present one. The Rectory was built in 1955-56. All contribute to the complex.
In 1987 St. Michael and All Angels became the first cathedral in the Interior, when Bishop Fraser Berry designated it as the cathedral church of the diocese of Kootenay.
Character Defining Elements
- Large, dominant building at the street intersection is a neighbourhood landmark
- Good example of the Gothic Revival style, inspired by Early English Gothic, seen in features such as the segmental and trefoil-headed windows (rather than the more common pointed arches), buttresses, and gabled roof
- Several features indicate Craftsman (Arts and Crafts) influence, including the exposed rafters and purlins, the strong texture of the rusticated stone, the medium-pitched gable roof, and the gable decoration over the side entrances
- The original main entrance porch, now largely hidden behind the recent entrance shelter
- Stained-glass windows
- Use of grey local stone with pink Okanagan Landing granite trim
- Large yard with extensive grass, shrubs, and trees


