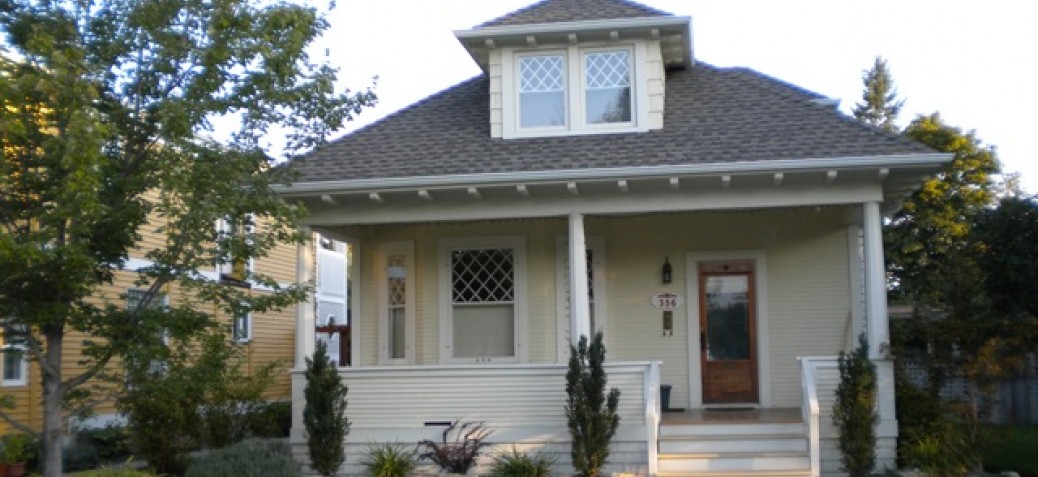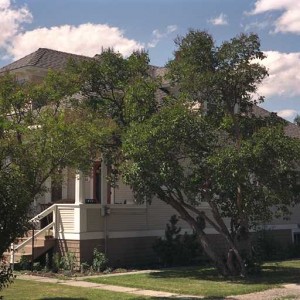Temple House
Place Description
The Temple House is a one and one-half storey wood-frame Arts and Crafts bungalow set back from the front property line. It is situated on the north side of Park Avenue in the block between Abbott and Long Streets in Kelowna's South Central neighbourhood.
Heritage Value
Built in 1910, the Temple House is valued as a fine example of an Arts and Crafts bungalow, a popular house style prior to the First World War. Likely a pattern book design, the house was constructed by economical means using readily available materials and focusing on overall form, with decorative detailing concentrated at the front. It is notable for its hipped roof with hipped-roofed dormers on all four sides, a full-width open front verandah and decorative millwork. This site is of heritage value for its contribution to the streetscape, on a street of houses of a similar style, scale, and era, all built to approximately the same setback.
The site is additionally significant for historical associations with its first owner, Anthony Temple, a young English-born lawyer who arrived in Kelowna prior to the First World War. Professionally he was in partnership with John Ford Burne as Burne and Temple Lawyers. Temple acquired this house in 1910, and three years later married Gwenddolen Marion Binger. Like many others, Temple signed up for military service during the First World War, and was killed on active duty while overseas.
Character Defining Elements
Key elements that define the heritage character of the Temple House include its:
- south-facing location on a street of houses of complementary form and vintage;
- residential form, scale and massing as expressed by its one and one-half storey height and regular, rectangular plan;
- hipped roof with hipped dormers; overhanging eaves supported by decorative, scroll-cut rafter tails;
- wood-frame construction as expressed in its narrow lapped siding with cornerboards on the first storey and cedar shingle siding on the dormers;
- exterior elements typical of an Arts and Crafts bungalow such as such as full-width open front inset verandah with ten-sided Doric columns, projecting bays, and broad, symmetrical hipped roof form;
- glazed, panelled front door, closed verandah balustrades and an internal brick chimney; and
- fenestration, including double-hung 1-over-1 wooden-sash windows with diamond pattern muntins in the upper sash over a single pane lower light and smaller, fixed diamond patterned windows.





