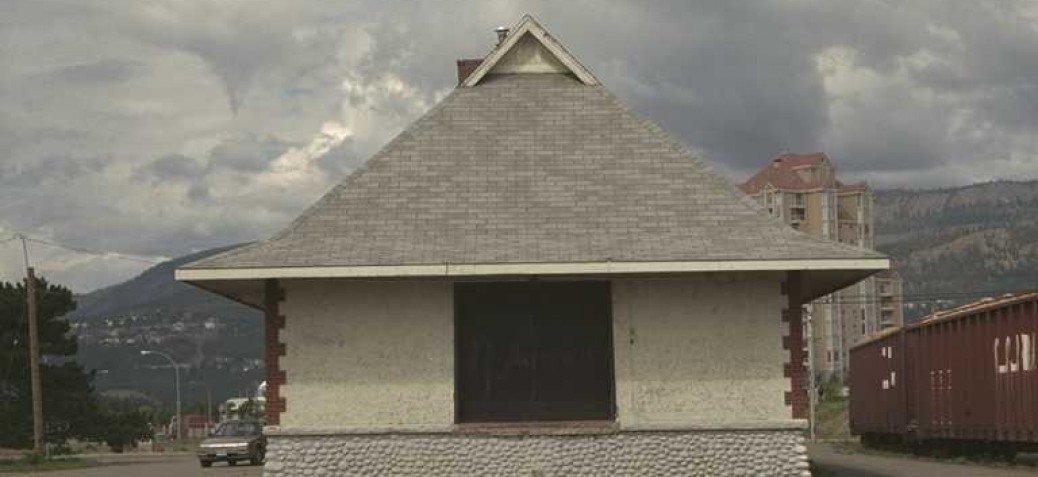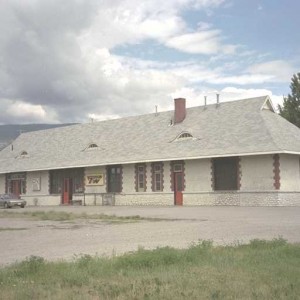CN Station
Place Description
The historic place is the 1.5-storey stucco and fieldstone Canadian National Railways Station, built in 1926 in a manner characteristic of railway stations of the time, and located at 1177 Ellis Street in Kelowna's North End neighbourhood.
Heritage Value
This Canadian National Railways station, constructed in 1926, has heritage value as a central facility in the transportation history of Kelowna, representing the final stage in the transformation of Kelowna's economy from water-based to land-based access.
The role of the CNR and its station - which is the primary built feature associated with the line - in this important development is seen in the story of the railway's coming to Kelowna. Until 1925, the development of local industry was limited by the high cost and the inconvenience of lake transport. The Canadian Pacific Railway's lines came only as near as Okanagan Landing, at the head of Okanagan Lake. After 1909 goods could be loaded onto freight cars at the CPR's Kelowna's yards and transported along a short line form Ellis Street and Cawston Avenue to the CPR wharf, between Smith and Haynes Avenues, and then barged north to Okanagan Landing, from which a branch line connected to the CPR main line. But this took time and was not very satisfactory to the local business community, especially the fruit and vegetable shippers, who had to get perishable goods to market quickly in an era before the advent of refrigerated cars.
The construction of a second transcontinental rail line, the Canadian Northern Railway, was nearing completion by 1910, when BC Premier Richard McBride took the opportunity to negotiate the construction of branch lines to areas that the CPR did not serve. In 1912 the provincial legislature approved construction of a Canadian Northern Railway line to Kelowna from the main line at Kamloops. Construction was delayed from the starting, and then suspended with the outbreak of World War I in 1914.
During the War, financial over-extension and reduction of anticipated immigration and development brought the Canadian Northern Railway to insolvency. The federal government was forced to take over it and its transcontinental rival, the Grand Trunk Pacific, which along with other lines were amalgamated into the publicly-owned Canadian National Railways in 1923.
Construction resumed on the rail link from Kamloops, and in 1925, after a thirteen-year wait, the long-anticipated CNR line to Kelowna was completed. On September 11, cheered on by a crowd of 1,500 people, Mayor D.W. Sutherland drove a gilded spike to mark the arrival of the first train within Kelowna's city limits.
The CNR completed its facilities in Kelowna in 1926 with the construction of this stalwart station for passengers and light freight. It is 130' by 30' in size, with fieldstone walls surmounted by stucco and trimmed with brick.
The new rail link was not only an economic stimulant to Kelowna's industries, but it also caused a shift of Kelowna's industrial district north and east, away from the waterfront where lake transportation had sited it, to a new centre in the North End, around the yards and spurs of the rail line. By 1930 twenty-two packing houses, four commercial canneries, and numerous other industrial facilities clustered along the line.
Highway developments, especially the completion of the Rogers Pass section of the Trans-Canada Highway in 1956, the Hope-Princeton Highway in 1951, and the Okanagan Lake Bridge in 1958, opened the Okanagan to easy road access. As elsewhere in Canada, travellers abandoned the trains for their automobiles. As a consequence, in 1967 the CNR ceased passenger service on its Kelowna-Kamloops line. The station has continued to function as its freight and express depot.
The Kelowna Station has been designated a Heritage Railway Station by the Government of Canada, on the recommendation of the Historic Sites and Monuments Board of Canada.
Character Defining Elements
- Good example of an historic train station, unique in Kelowna
- Characteristic many CN railway stations built between the wars
- Large roof proportions in relation to the building mass
- Steeply pitched hipped roof with small gables cut into the ends, and with deep, bellcast eaves and six eyebrow dormers
- Long, thin building form
- Projecting bay window for the operator on the north side
- Loading doors at the east end
- Red brick quoins at the corners
- Fieldstone lower walls, with battered (tapered) elevation, capped by a string course
- Stucco walls (painted cream) above the fieldstone / string course
- Wood, double-hung one-over-one window sash, brick framed





