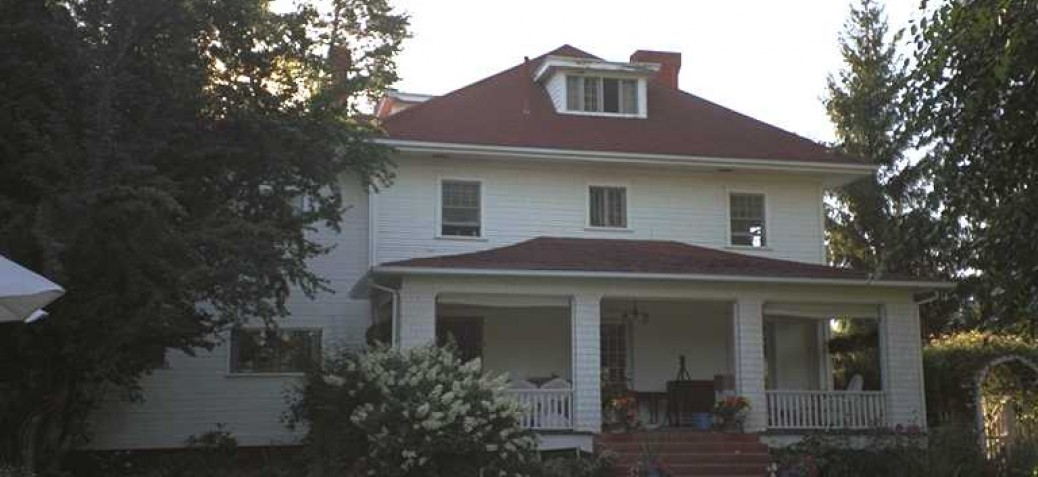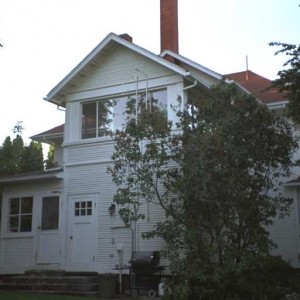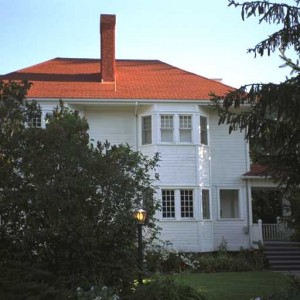Renfrew House
Place Description
The historic place is the imposing, two-storey, wood Renfrew House, built in 1913 in the Foursquare style, and located at 504 Keith Road in Kelowna's Okanagan Mission neighbourhood. Originally 7 acres, the subdivision of Lakeshore Road, Keith Road, Knowles Road, and Okanagan Lake bound the current 4.5-acre lot.
Heritage Value
The Renfrew House has heritage value for both its architecture and its historical associations. Its architectural value is seen in its large, impressive, and well-preserved Foursquare design, characterized by its nearly square plan and broad, hipped roof. The large 3-bay verandah supported by squared and partially shingled posts presents an impressive architectural image to the street. The residence is representative of the larger houses from the active building period in the community just prior to the outbreak of World War I. It has further value for having been constructed by the skilled and prolific local builder, M.J. Curts.
The historic place also has value for being associated with one of Kelowna's more prominent citizens, H.H. Angle, who served as commander of the B.C. Dragoons during World War II, and is recognized in the community by the Brigadier Angle Armory (see 720 Lawrence Avenue), another important heritage resource in the City of Kelowna. The Angle family between 1934 and 1952 owned the house, encompassing the War years. Other noted residents were also associated with the house.
The house was built in 1913 for Walter Charles Renfrew (1869-1966), who had come to Kelowna in 1910. Renfrew purchased the property from J.H. 'Tommy' Thompson, who came out from England in 1903, bought 49 acres from W.D. Walker, and built a house on the property. Renfrew's house replaced the one built by Thompson, illustrating the speed of development around Kelowna, as the earlier house stood for only a decade. By 1914 Renfrew had one of the first cars in Okanagan Mission. Renfrew's wife Elizabeth died in 1931, and in 1934 Renfrew sold the property to the Angles.
Henry Herbert 'Harry' Angle (1906-1950) was born in London. He came out to the area in 1922 on the advice of his brother Syd, who was doing missionary work. From 1922 to 1927 the Angle brothers operated the Bear Creek Ranch. In 1928 Harry Angle married Margaret 'Peggy' Mitchell (1906-1994), who had been born at Okanagan Mission. They bought the Renfrew property in 1934. The orchard was mostly apples, but included cherries, plums, and pears, and some livestock.
Harry Angle was a driving force in the Okanagan Mission Riding Club and a keen member of the 'Drag Hounds', based in Vernon. In 1932 he enlisted in the militia, in the British Columbia Dragoons, then a cavalry unit. He rose through the militia structure, attaining the rank of Captain by 1938. When World War II came he shifted to active service and moved through a series of postings and ranks. Eventually, as Lieutenant-Colonel, Angle commanded the B.C. Dragoons (which had been mobilized for active service in 1941 and converted to an armoured regiment) in the Italian campaign in 1944 and in the Netherlands in 1945. On his return to Canada in January 1946, Lt.-Col. Angle paraded the demobilized BCDs through the streets of Kelowna and the unit reverted to reserve status.
Angle was recognized in 1946 by the City of Kelowna with the 'Freedom of the City', an honour that has been bestowed on only fourteen individuals over the years. In 1947 he was appointed Police Court and Stipendiary Magistrate for Kelowna and District. But this job was curtailed in January of 1949 when he was summoned back to active military duty to serve on the United Nations Commission as Military Observer in connection with the India-Pakistan ceasefire in Kashmir. In 1950 he was appointed Chief Military Advisor to the United Nations, with the rank of Brigadier. He died on July 17, 1950, when his flight from New Delhi to Srinagar in Kashmir crashed in the mountains. Angle was the first Canadian serviceman to die during peacekeeping duties.
Peggy Angle subdivided and sold the property in 1952. Roy Wignall bought this house and property for $7,500.
Character Defining Elements
- 4.5-acre lot with mature landscaping and extensive lawns
- House sited near cul-de-sac, fully landscaped for privacy
- Entrance from garage through wood arched gate with adjacent tall evergreen hedge
- Extensive trees, shrubs, and decorative ground-planting adjacent to creek that runs through property
- Small brick building beside the creek, used originally for generating electrical power
- Residential form, scale and massing of the house, expressed by 2.5-storey height and nearly square plan
- Low-pitch hipped roof, with symmetrically-located shed-roof dormer
- Large open verandah on front elevation, with large, shingled columns supporting the porch roof
- 2-corbelled brick chimneys
- Second floor has 2 projecting bay windows on the right side and a set-back balcony on the left side
- Horizontal V-joint wood siding on the walls
- Wood-sash windows, including 12-over-1 double hung windows with plain wood trim on the second floor, and the central window with 6-pane casement wood sash-windows and plain wood trim






