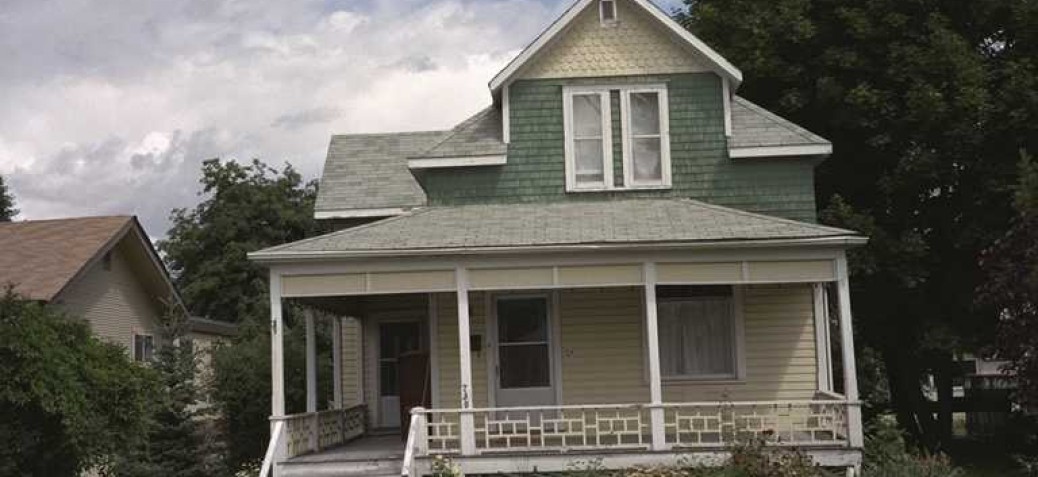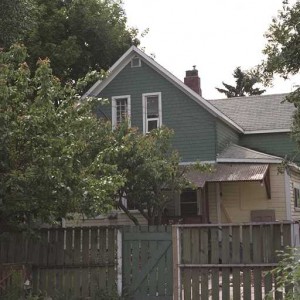Raymer House
Place Description
The Raymer House is a one and one-half storey wood-frame, Edwardian era vernacular residence, with Queen Anne Revival references. It is located mid-block on the north side of Lawson Avenue in Kelowna's residential North End neighbourhood.
Heritage Value
Built in 1905, the Raymer House is a significant example of Edwardian era vernacular architecture. The design references the waning Queen Anne Revival style with its wraparound verandah and its decoratively shingled upper gable. Comfortable but modest, this house exemplifies the lifestyle of Kelowna's middle class residents during the early years of the twentieth century.
The Raymer House is of historical significance for its association with Harry Raymer, a prominent local citizen. Raymer, born in Ontario, came to Kelowna in 1892 and established himself as one of the most prominent local contractors, building many of Kelowna's early schools, banks, residences and Knox Presbyterian Church. He was a well-known member of the community, and served as Kelowna's first Mayor from 1905-06, Alderman, Justice of the Peace, and as a member of the Police Commission and Licensing Board; Raymer Street was named in his honour. This house was built at the time that the city was established and Raymer was Mayor, representing the maturation of the community at an early stage in its development.
Character Defining Elements
Key elements that define the heritage character of the Raymer House include its:
- south facing, mid-block location;
- residential form, scale and massing as expressed by its one and one-half storey plus basement height and irregular plan;
- hipped roof with projecting front gabled wall dormer and side gabled extension;
- wood-frame construction with drop siding with cornerboards on the ground floor, shingle cladding on the upper storey, and decorative polygonal shingle cladding in the attic gable;
- additional exterior details such as its wraparound verandah with decorative balustrade and square columns with chamfered corners, and internal red brick chimney; and
- asymmetrical fenestration, including narrow double-hung 1-over-1 wooden-sash on the upper level windows, double-hung 4-over-1 wooden-sash windows on the ground floor, and multi-paned diamond pattern upper sash in the front elevation ground floor window.





