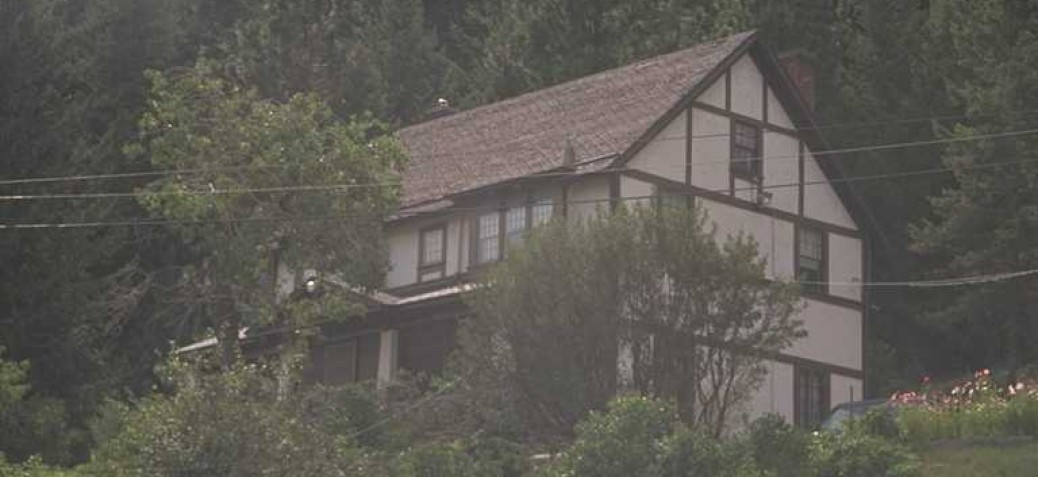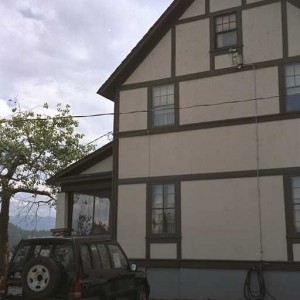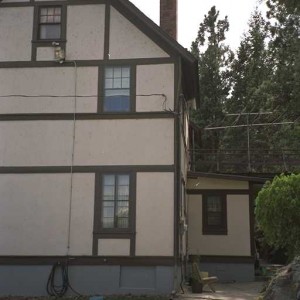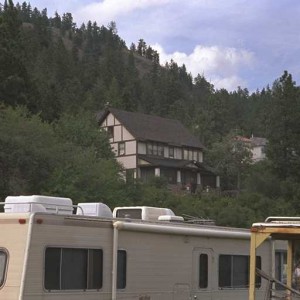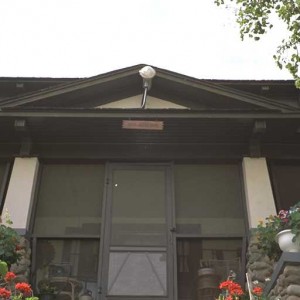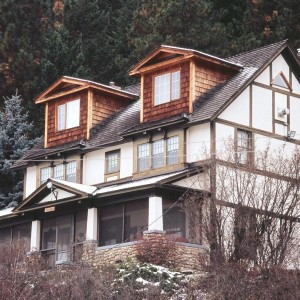Prowse House
Place Description
The historic place is the two-and-one-half-storey wood-frame Prowse House, built in 1911 with Tudor Revival character, and located in an orchard setting at 1855 Watson Road in Kelowna's Glenmore neighbourhood.
Heritage Value
The heritage value of the Prowse house arises from its presence as one of the few remaining early orchardists' farmhouses built before World War I, and its visually-prominent hillside location and orchard in the Glenmore Valley area of Kelowna. The house also has value for its architecture. The large Tudor Revival structure, with its interesting use of stone, verandah columns, and half-timber wall finish, is a strong reminder of self-proclaimed importance of the fruit-growing sector in the community where few heritage resources remain. Although altered, its original form can be read clearly.
The building is further valued for its association with the C.C. Prowse family, who were among the early growers who established orchard operations in the area. Charles C. Prowse (1867-1916), of the G.R. Prowse Range Company of Montreal, arrived in the area in the spring of 1911, during the height of the orchard boom. He was evidently well supplied with capital. His enthusiasm may be seen in the fact that he arrived on a Tuesday and by Thursday had selected and purchased ten acres in Glenmore and had four teams ploughing it. With proper farmer's outlook, the stables were built first, and then this house during the summer, in time for the arrival of his wife and two daughters. Prowse also purchased a small orchard on the Rutland bench from Sam Sproul, which he intended to have developed as a speculation.
A large sign reading 'Morningside Ranch', along the top of the barn, could for years be read from across the valley & until the barn burned down.
'Dad' Prowse, as his many friends affectionately knew him, has further value for having been active in the local farm organizations. He died of a stroke in 1916, but his wife continued operating the orchard.
A later occupant also has some heritage value. Some years later the orchard and house were bought by Herbert Watson (1876-1949), who had moved to Glenmore in 1917 from Lethbridge, Alberta. After the purchase Herbert and his wife Bessie (1876-1962) moved their family into this house. Herbert eventually accumulated eighty acres of land, known as Watson Orchards. The farm was taken over by his oldest son, Frank. When Frank retired, the family finally sold the farm.
Character Defining Elements
- Large, dominant house set on sloping hillside with a treed backdrop and overlooking open, flat orchard land below
- Residential form, scale and massing, expressed by the 2.5-storey height and rectangular plan with a porch extension
- Medium-pitch gabled roof, with 2 small roof projections that shelter the second-storey windows
- Broad entrance porch, with features that include the tapered wood columns, random stone base, stone bulkheads, pediment over centre, and shed roof (Note: the windows that enclose the porch are not character-defining elements)
- Two corbelled brick chimneys
- Half-timber pattern on the walls of the house, including (but not limited to) the gable ends
- The remaining early wood sash windows, including the 6-over-1 double-hung wood sash windows with plain wood trim
- Two entrance doors, each with 4 fixed-pane windows


