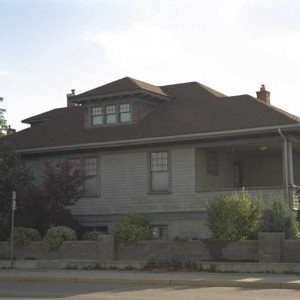N.D. McTavish House
Place Description
The historic place is in the one-and-one-half-storey, wood-frame N.D. McTavish House, built in 1912 as a hipped-roof cottage with Arts and Crafts character, and located at 710 Sutherland Avenue in Kelowna's South Central neighbourhood.
Heritage Value
The heritage value of the N.D. McTavish House is found in its association with a number of prominent families that contributed to development, commercial, and civic affairs in the community since the early years of the 20th century. It is also valued as a good example of cottage construction with Arts and Crafts character, and for having been built in the initial phase of civic development following Kelowna's incorporation in 1905.
Neil Duncan McTavish, who has heritage value for his civic achievements, built the house in 1912. He had come to Kelowna in 1906 as one of the principal promoters of the Central Okanagan Land Company. He was active in the real estate and insurance business, in partnership with Dr. W.H. Gaddes and later with Robert Willis. He was secretary of the city school board for many years. McTavish Road is named for him.
From 1938 until at least 1959, George Anderson (1900-1974) owned this house. Anderson worked in the tire and vulcanizing trade at Kelowna. In 1924 he bought Jim Brown's Oil Shop and operated until 1945 as Anderson's Tire Shop [see 1630 Water Street].
In the late 1940s and 1950s George W. and Mary Sutherland rented the house. Heritage value is found in this association as well. George Sutherland's father, D.W. Sutherland (after whom the street is named), had come to Kelowna in 1893, started Kelowna Furniture Company in 1901, and was either mayor or alderman in every year but one from 1905 to 1929. George Sutherland grew up in Kelowna and learned the mechanic's trade with the American Can Company in Vancouver. He returned to Kelowna in 1917 and operated a canning machinery business in partnership with Robert Johnson. When his father died in 1931, he took over management of the furniture store until 1958, when failing health forced his retirement. George Sutherland, following in his father's footsteps, was an alderman from 1938 to 1944.
The historic place has value for its architecture as well. The original hipped-roof cottage form is clearly visible, despite the later additions, which maintain the heritage character. The windows and many other original details survive intact.
The address of this house was originally 1889 Richter Street, but became 710 Sutherland Avenue in 1994 when the lot it is on was subdivided and the house was shifted on the property.
Character Defining Elements
- Residential form, scale and massing, as expressed by one-and-one-half-storey height and square plan with extensions
- Medium-pitch hip roof with extensions
- Medium-pitch, hip roof dormer
- Medium-pitch gabled roof over enclosed entrance
- Roof overhangs are supported by exposed, painted-wood rafters
- Brick chimney
- Symmetrical fenestration of the dormer, with 6-over-1, double-hung, painted-wood sash windows and plain, narrow-width, painted-wood trim
- Ground-floor fenestration, with 6-over-6, double-hung, painted-wood sash windows.
- Porch under hip-roof extension, painted-wood posts
- Narrow wood beveled siding
- Stone foundation wall





