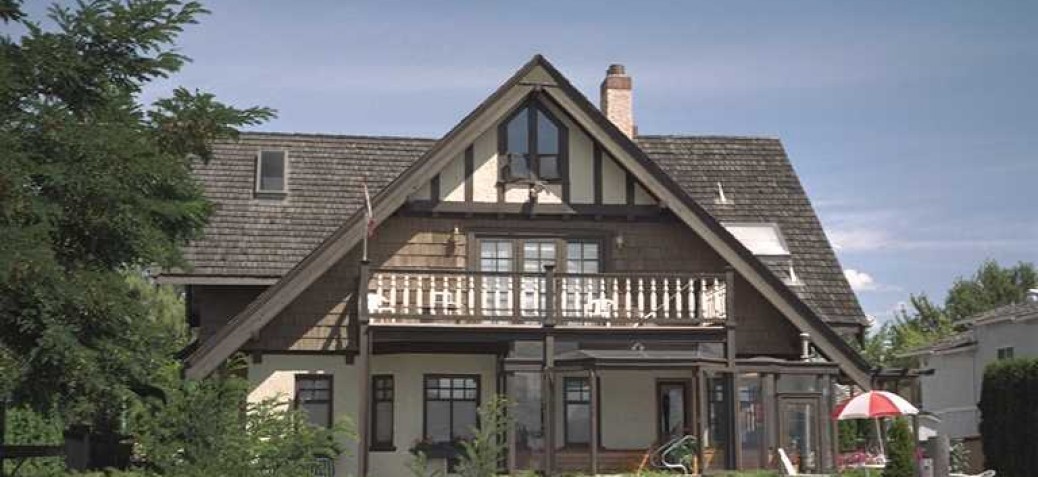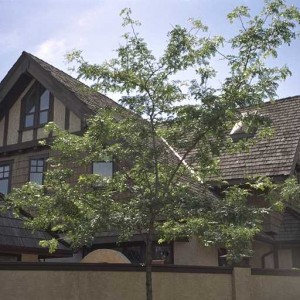McDougall House (McTavish)
Place Description
The McDougall House is a large two and one-half storey British Arts and Crafts style-residence, distinguished by its picturesque silhouette and broad cross-gabled roof. It is situated on a beachfront lot at the end of a cul-de-sac at the intersection of McTavish Avenue, McDougall Street and Lake Avenue. Set on the eastern shore of Lake Okanagan and in Kelowna's historic Abbott Street neighbourhood, it is located close to the city centre.
Heritage Value
The McDougall House is significant as a demonstration of the economic activity and wealth of Kelowna during the 1920s and 1930s, when fruit production was the regional driving economic engine. In 1925, the extension of the Canadian National Railway between Kamloops and Kelowna was instrumental in fostering orcharding and other agricultural activities by providing improved access to markets. William H.H. McDougall, the first owner of the house, was a fruit farmer and exported his produce under the Thistle Brand label until the 1936 formation of B.C. Tree Fruits Limited, a successful fruit marketing organization. The McDougall family played a prominent role in the industry and their success is reflected in the commission of this large home on the shore of Lake Okanagan and by the naming of adjacent McDougall Street.
Constructed in 1928, the McDougall House is of architectural significance as a fine example of the traditional residential styles embraced by successful businessmen in the heyday of the fruit industry. Designed in the British Arts and Crafts style, the house proclaims both loyalty to Britain and to traditional values. Additionally, the McDougall House demonstrates the importance Kelowna residents place on Okanagan Lake and on the lifestyle it provides. The house contributes to the assemblage of stately homes that face the lake, with beach access and impressive lakeshore facades.
Character Defining Elements
Key elements that define the heritage character of the McDougall House include its:
- location on the east shore of Lake Okanagan and orientation to the lake;
- residential form, scale and massing as expressed by its prominent two and one-half storey height and regular plan;
- prominent cross-gabled roof with exposed purlin ends, clad with cedar shingles;
- British Arts and Crafts style elements such as roughcast stucco cladding at ground level, cedar shingle siding on the second storey, half-timbering in the gables ends, attic overhang supported by decorative exposed beams and extended bargeboards;
- additional exterior elements such as projecting bay windows and the front door with bevelled glass;
- regular fenestration, including 4-over-1 and 8-over-1 double-hung wooden-sash windows, and diamond leaded windows;
- interior elements such as wooden panelling at entry and original staircase; and
- landscape features such as a grassed yard and mature willows.





