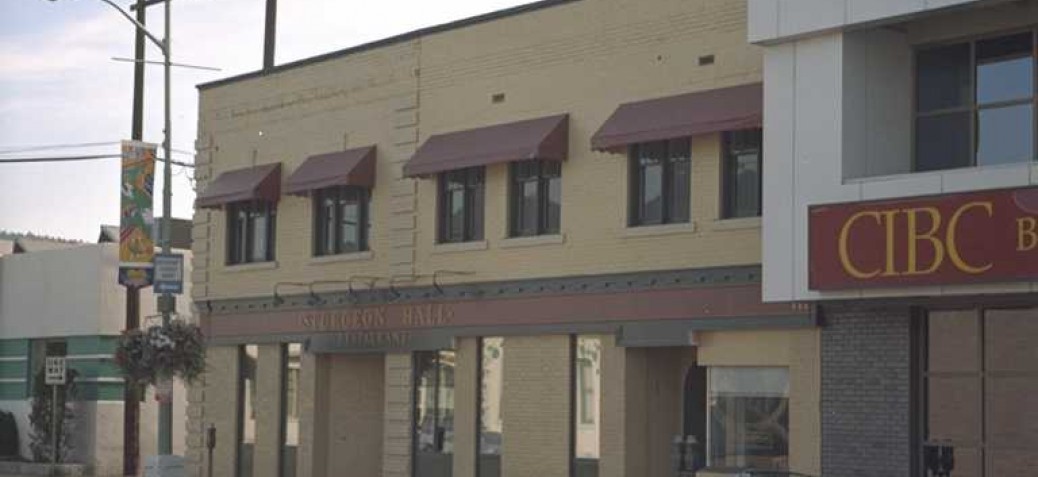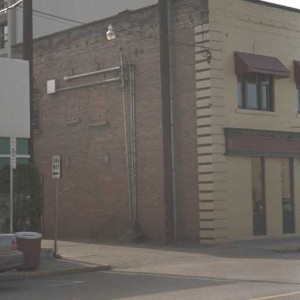Leathley Printing Building
Place Description
The historic place is the two-storey, brick Leathley Printing Building, a substantial commercial building constructed in 1921, at 1481 Water Street, mid-way between Bernard Avenue and Queensway Avenue in Kelowna's Downtown area.
Heritage Value
The heritage significance of the Leathley Printing Building is derived from its historical role as a commercial printing centre and its association with the Leathley family, who were involved in publishing and printing operations for over sixty years in Kelowna. It also has value as a representative example of brick commercial architecture of the 1920s.
This two-storey building was erected for the Kelowna Printing Company by builders Ward and Baldock in 1921. The two-storey, two-bay-wide brick building is representative of the plain, no-nonsense commercial architecture of its time. An addition of similar design and slightly greater width was built to the right in 1947.
The Kelowna Printing Company was established a year earlier by John Leathley as a job printing shop. John and Charles H. Leathley had emigrated from Yorkshire, England, in 1908 and established the Orchard City Record newspaper (called the Kelowna Record after 1911), in competition with the established Kelowna Courier. When the newspaper ceased publication in 1920, John Leathley established the Kelowna Printing Company.
After John Leathley's death in 1942, the business was continued (until it was sold in 1970) by his son Len and daughter Doris, who opened a stationery section in connection with the printing business. With a certain historical irony, the Kelowna Printing Company moved in 1958 to nearby 1580 Water Street (also a registered building), until then occupied by the Kelowna Courier. They sold the business in 1970.
The Leathley Printing Building has been a restaurant for the past twenty-five years, representing the shift in land use in this western portion of downtown Kelowna to restaurant and entertainment uses. It currently accommodates the Sturgeon Hall Restaurant.
Character Defining Elements
- Two-storey commercial building built to the sidewalk and lane
- Local red brick walls, unpainted on the lane elevation
- Lintels over second-storey windows with vertically-laid bricks, and with projecting keystone over the two windows of the original block
- Stone (or artificial stone) sills beneath second-floor windows
- Brick quoins at the corner of the original block, which add relief to the otherwise flat facade
- Recessed entrances on the ground floor
- Exposed lane elevation





