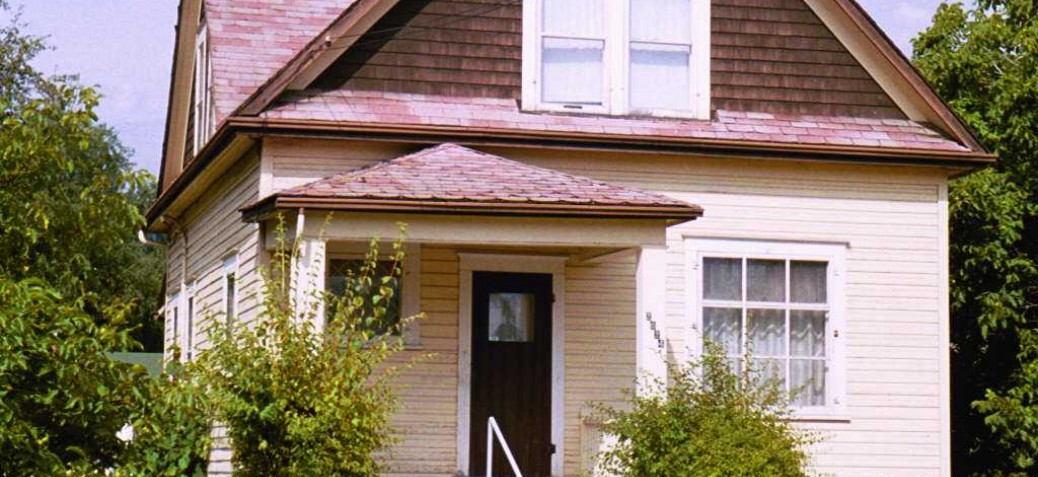Dunn House
Place Description
The historic place is the 1.5 storey wood-sided dwelling at 2024 Pandosy Street, built around 1912, and its property, including a free-standing garage. It is situated in the Abbott Street Heritage Conservation Area in Kelowna's South Central Neighbourhood.
Heritage Value
The house has heritage value for its association the early years of radio in Kelowna and for the long-time civic service of resident George Dunn; and also for its being representative of smaller, well-designed residential architecture of its time.
The house was built around 1912 for George Howard Dunn and his wife, Kathleen Dunn. Born in England, George Dunn came to Kelowna in 1908 and was hired as Kelowna's second City Clerk, succeeding Robert Morrison. He held the position for nearly fifty years, until his retirement in 1955. He earned an important place in local history for his long-time municipal service, and is remembered, among other things, as being chiefly responsible for Kelowna obtaining its coat of arms in 1953.
Dunn also has significance for his participation in the development of radio technology in Kelowna. He became interested in radio when that technology was in its infancy, and was one of the first amateur radio operators in Canada. He got his first radio, a spark set, in 1912 (almost certainly the first in Kelowna), and he had a private broadcasting license as early as 1921. It may be presumed that he operated these in this house, so the historic place was the first broadcasting station in Kelowna. Dunn was involved with the formation of the Kelowna Radio Association in 1928 and with its non-commercial broadcasting station 10-AY. When 10-AY was converted to the commercial station CKOV in 1931, Dunn resumed his amateur radio activities.
Dunn died in 1970, but his daughter Kay continued to own and occupy the house until at least 1999, thus maintaining a very long period for a house in one family - nearly ninety years.
The house has value as well as a good example of a modestly scaled cross-gabled house, with fine wood detailing - plain yet well detailed. It remains a prominent heritage residential feature on the Pandosy Street edge of the Abbott Street Heritage Conservation Area.
Character Defining Elements
- Good example of pre-World War I medium-sized house, 1.5 storeys with a steep cross- gabled roof
- Bick chimney in the centre
- Small hipped roof, supported by wood posts, over front entrance porch, with wood balustrade
- Wood, double-hung one-over-one windows with plain casings
- Several decorative 9-pane diamond-patterned windows
- Horizontal shiplap wood siding on the ground floor; wood shingles on the gables
- Rusticated concrete block foundation wall
- Large yard with lilac hedge in front, cedar hedge on left side, large trees including walnut and birch, and flowering shrubs
- Garage in rear yard




