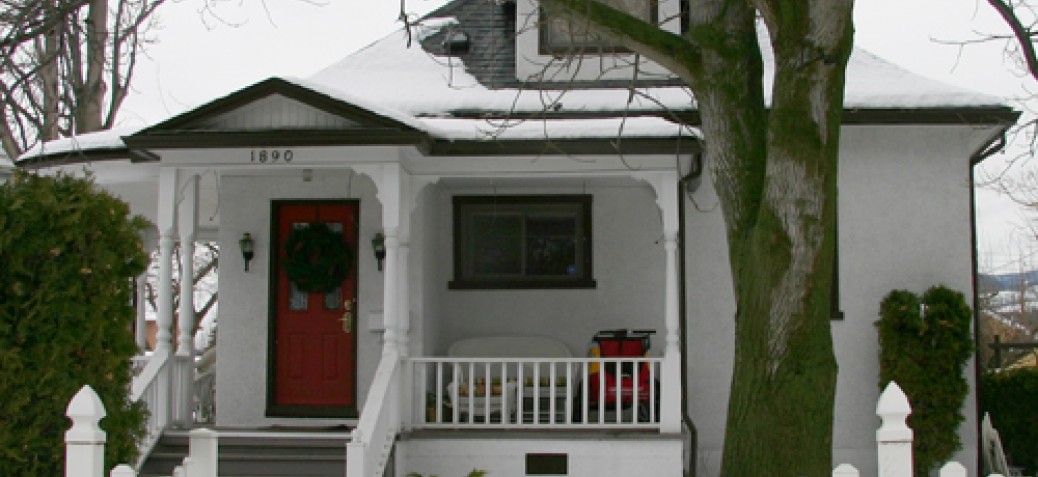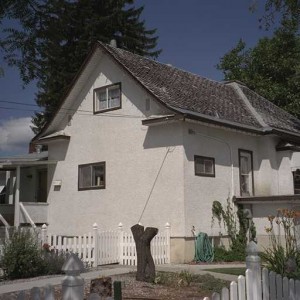DeHart House
Place Description
The DeHart Residence is a one-storey, wood-frame, Edwardian-era cottage, distinguished by its pyramidal roof form with hipped dormer, and partial wraparound verandah. The house is situated at the corner of Ethel Street and Sutherland Avenue in the South Central neighbourhood, which lies on the edge of downtown Kelowna.
Heritage Value
Built circa 1907, the DeHart Residence is valued for its association with prominent local Kelowna family, the DeHarts, who played an active role in Kelowna’s land development, politics and community affairs in the City’s early development stages. This was the home of Lydia June DeHart (1855-1929), the widow of Edwin DeHart; the family had immigrated to the Okanagan Valley from Ontario in 1907. She was the stepmother of Francis Richard Edwin DeHart (1874-1935), who was instrumental in the formation of the Okanagan Fruit & Land Company, and was actively involved in Kelowna’s public affairs, serving as alderman from 1907-1908 before his election as mayor in 1909.
The DeHart Residence is additionally significant for its modest Edwardian-era architecture, reflective of the housing stock being constructed for Kelowna’s rapidly growing population of new settlers. This house reflects a transition in architectural style from the elaborate Victorian-era styles to the Classically-influenced styles of the Edwardian era. The simple cottage form is elaborated with a verandah that wraps around the front corner. Local contractor John Ashmund Biggar (died 1925) was responsible for the construction of this residence.
Character Defining Elements
Key elements that define the heritage character of the DeHart Residence include its:
- prominent location at the corner of Ethel Street and Sutherland Avenue, on the southern edge of downtown Kelowna
- residential form, scale and massing as expressed by its: one-storey height; pyramidal roof; hipped front dormer; closed cornice return at the rear; and partial-width wraparound corner verandah
- wood-frame construction, including elaborate verandah detailing with lathe-turned columns and carpenter ornamentation
- windows such as its 1-over-1 double-hung wooden-sash windows
- glazed wooden front door
- associated landscape features such as a grassed yard and mature trees






