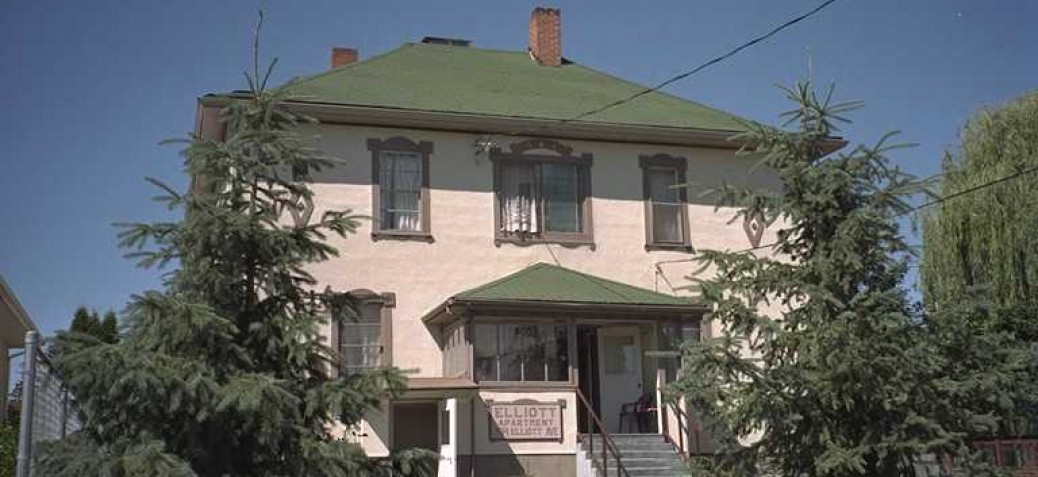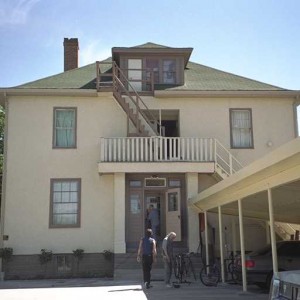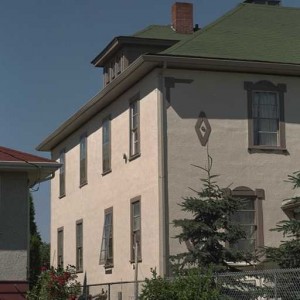Copeland House/Elliott Apartments
Place Description
The historic place is the two-and-one-half-storey, wood-frame Copeland House (Elliot Apartments) at 784 Elliot Avenue.
Heritage Value
The heritage value of the Copeland House/Elliot Apartments is due in part to its association with Robert Andrew Copeland, who was active as an early land developer and Kelowna alderman; and for the transition of the building from a family home to a rooming house, and then to apartment units, as inner-city population densification occurred. It also has architectural value as a good example of a foursquare house.
The house has value for its association with Robert Andrew (Bob)Copeland (1864-1955), married to Jane (Belle) Copeland, who built the house when he came to Kelowna in the spring of 1907. He had previously operated a hotel in Grenfell, Saskatchewan, for twenty years. He had served as an auxiliary in the Northwest Rebellion, part of the 'Grenfell Connection.' Copeland became a director of the Central Okanagan Land Company and served as an alderman from 1911 to 1916. Copeland Place was named for him. (767 Copeland Place was originally the barn and 789 Copeland Place the ice house formerly associated with the historic place).
In 1917 the Copelands left Kelowna and took up farming in the Lumby district. Bob was president of the United Farmers of British Columbia from 1919 to 1921. In 1942 the Copelands sold the farm and returned to retirement in Kelowna.
The historic place also has value for changing its use with changes in the neighbourhood. It was apparently still a single residence in 1938, owned by W.R. Miller. In 1941 it was listed as a rooming house, owned by Jacob Vohl. During the acute housing shortage of WWII, in 1942, owner Ethel Yegl (later Mrs. Ethel Bryan) remodeled it as eight apartments, with two rooms each. "Elliot Apartments" went through a series of at least fifteen owners between 1940 and 1965.
The house is a good example of a Foursquare, with its square (or nearly square) plan and the medium-pitched hipped roof. The type is clearly legible, although its external details have been considerably modified over the years.
Character Defining Elements
- Location on Elliot Avenue in Kelowna's South Central neighbourhood
- Residential form, scale and massing, expressed by two-storey height (plus basement) and squarish plan
- Medium-pitch hipped roof
- Half-hip roof protecting entrance door and porch
- Symmetrical fenestration, with 1-over-1, double-hung, wood sash windows with plain and decorative wide wood trim
- Painted wood, diamond-shaped symbols applied to the front elevation on both levels
- Uniform painted stucco
- Mature landscaping around the perimeter of the property, with a formalized Victorian garden






