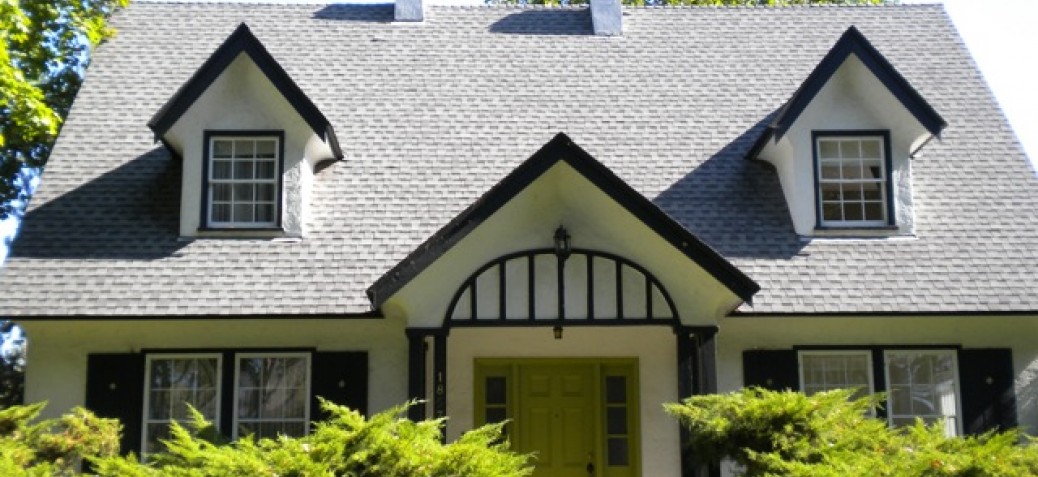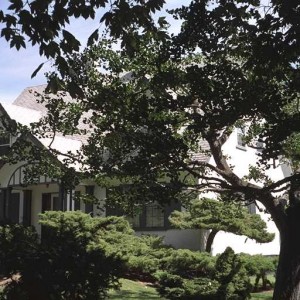Gaddes House
Place Description
The Gaddes House is a one and one-half storey wood-frame, stucco-clad house, identifiable by its symmetrical design and steep side gabled roof. It is located mid-block on quiet, well treed and unusually wide Maple Street in Kelowna's Abbott Street historic neighbourhood amidst residences of a similar age and scale.
Heritage Value
Built in 1939, the Gaddes House is of heritage value as an example of picturesque, cottage style architecture, tempered by the emerging influence of the Modern movement. The popularity of period revival styles during the interwar years illustrates the reluctance to relinquish historical references in domestic architecture. This house is an interesting reflection of the traditional and romantic influences of the interwar period, with an Arts and Crafts influence seen in the gabled roof, front entrance porch detailing and multi-paned windows, but displaying a modernist sensibility evident in the restricted use of decoration and the smooth, unadorned wall treatment that seamlessly incorporates the eaves. The home illustrates modern, comfortable suburban ideals popular at the time, with its location on a spacious, clean and minimally landscaped lot in a setting of similar houses.
This residence is of further significance as a reflection of the housing built by the successful middle class citizens of Kelowna during this period. It was initially owned by Charles D. Gaddes and his wife, Jean. Gaddes was prominent in the real estate at this time and in the 1930s was the director of McTavish and Whillis (later McTavish, Whillis and Gaddes).
Additionally, this house is valued as an example of the domestic work of architect Richard Curtis (1884-1975), who was born in South Russia to English parents, and later worked for the Egyptian Government in Cairo. He arrived in Vernon in 1908, where he worked for the prominent firm of Bell and Constant, later practiced on his own and worked throughout the Okanagan for many years. The house was built by prominent local developer and contractor, Hector Maranda (1879-1967), who was responsible for a number of similar houses in the area.
Character Defining Elements
Key elements that define the heritage character of the Gaddes House include its:
- setting on a quiet, well-treed street, amidst similar homes on spacious lots;
- location facing west, substantially setback from the street;
- residential form, scale and massing as expressed by its one and one-half storey height (with basement) and regular, symmetrical rectangular plan;
- concrete foundation, wood-frame construction and smooth, plain stuccoed exterior wall cladding with coved stucco eaves;
- Arts and Crafts influence as seen in the steeply pitched side-gabled roof (with symmetrical front dormers), multi-paned windows, decorative shutters, rustic flagstone front entrance steps and paired, square porch columns;
- additional exterior details such as two internal brick chimneys and a panelled front door with sidelights;
- regular fenestration such as double-hung 6-over-6 wooden-sash windows in double-assembly on the front facade, and semicircular and multi-paned windows in the gabled ends.





