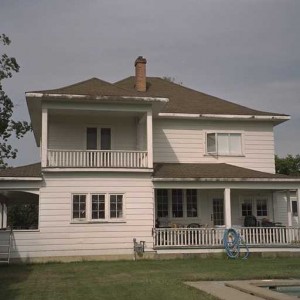Bright House
Place Description
The historic place is the two-storey wood-frame Bright House, a 2.5-storey, wood-frame, Foursquare residence built in 1911 and located at 3430 Pooley Road in the orchard setting of the East Kelowna neighbourhood.
Heritage Value
The heritage value of the Bright House derives from its architecture, as well as from its association with Mabel Bright, who was important for her role in fruit-farming and for her British literary and dramatic connections, and with later owners.
The house is a good example of a large Foursquare design. 2.5 storeys high, it is symmetrical and squarish in plan, covered by a hipped roof with shed dormers. The ground floor is enclosed by verandahs, and the second floor also has verandahs at two corners. The house remains prominent in an orchard setting in rural Kelowna, and is important for illustrating the stature of the fruit industry in the Central Okanagan, past and present.
The house is associated with the story of Mabel Bright, an interesting example of how the Okanagan was a 'second-chance country' for troubled members of the English middle and upper middle classes. Mable Bright, who had recently come from England, purchased a 25-acre block on the KLO Bench, including 18 acres of bearing orchard, in May 1911 from G. Packham. She had this large house built; it was described as 'one of the finest residences in the neighbourhood.'
The shame Mabel Bright (1861-1922) was escaping was not her own but that of her husband. Born Mabel Clerk in London, daughter of a prosperous barrister, in 1893 she married Arthur John Addison Bright (1861-1906) of Billesdon, Leicestershire. He made a career as a theatrical agent (as well as editing a monthly theatre review and writing some unsuccessful plays). His good fortune was to become the theatrical agent for Sir. J.M. Barrie, the author of Peter Pan and other hugely successful plays. The Brights became close friends of Barrie, who stood as godparent to the Brights two sons, Malcolm and Gavin. In 1906 Addison Bright was discovered to have misappropriated #28,000, including #16,000 of Barrie's money. He committed suicide, much to Barrie's distress.
To escape a social scene where people knew the sordid story, Mabel Bright brought her two sons to Kelowna. It seems to have worked - the remembered gossip here was that Mrs. Bright had been an actress (somewhat scandalous, but not in fact true) and that her husband had been a literary critic who died in Switzerland.
After Mabel Bright died in 1922, her elder son Malcolm, who had returned to England, seems to have been an absentee owner of the orchard. The younger son, Gavin, had bought a 320-acre stock ranch in Joe Rich, which he farmed for some years.
Subsequent owners were interesting, but less colourful. The house and orchard were bought in 1933 by Max dePfyffer (1889-1976) and his wife Alice (1907-1996). Max dePfyffer was born in Lucerne, Switzerland, and came to Kelowna in 1909. After leaving to work elsewhere, he returned in 1919 and made a career in the fruit-packing industry. He worked with the Occidental, Kelowna Growers' Exchange, Westbank Packers, and finally Cascade until his retirement in 1963. He renovated the orchard and the property and sold it in 1962. The buyers, Ulrich and Edith Moeller, again sold the property in 1969 to Henry and Frieda Markgraf.
Henry Markgraf, born in Berlin, came to Vancouver in the early 1950s, working in the construction industry. He came to Kelowna in 1967 as Project Manager for the construction of the Kelowna General Hospital. He continued with construction work until 1974, when he started work for the City of Kelowna, rising to the position of Director of the Citys Works and Utilities Department. After his retirement about 1990 he served as alderman and ran for mayor. His son and family now live in this house.
Character Defining Elements
- Dominant house sitting in large orchard, well set back from street
- Residential form, scale and massing, expressed by 2.5-storey height and squarish plan
- Medium-pitch hip roof with bellcast eaves
- Shed-roof dormers
- Continuous verandahs on the front and the side, with wood posts, wood bulkheads, and flat-arched openings
- 2 corbelled brick chimneys
- Bevelled wood horizontal siding
- Second-floor balconies, with wood corner posts and wood balustrade and handrail






