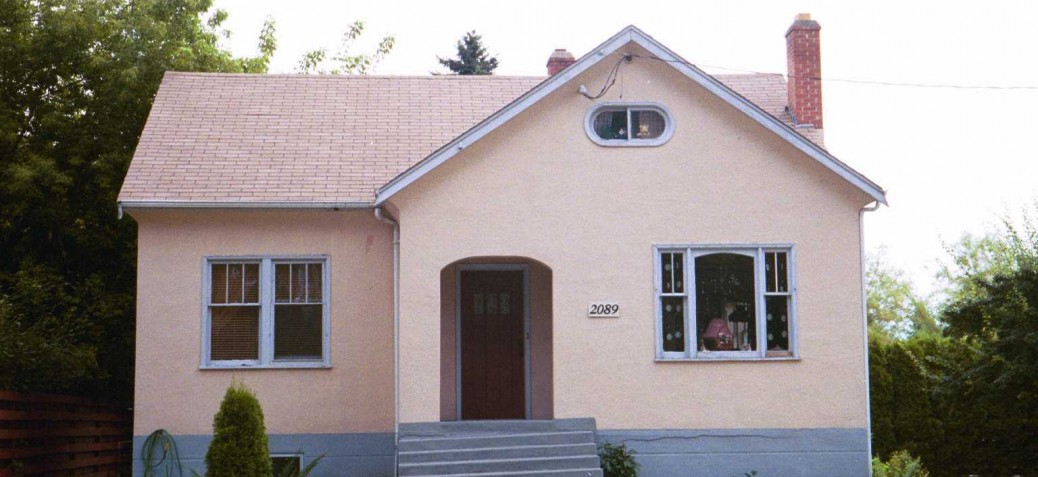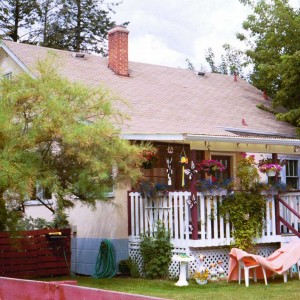C.B. Ghezzi House
Place Description
The historic place is the one-and-one-half-storey wood frame C.B. Ghezzi House built in 1945 and located at 2089 Pandosy Street, in Kelowna's South Central neighbourhood.
Heritage Value
The heritage value of the C.B. Ghezzi House lies primarily its close association with the early wine industry in the Kelowna area. The historic place also has value as a good example of housing at the end of the Second World War.
R.C. Wilson built this house in 1945 for Carlo B. and Angelina (Gina) O. Ghezzi. Both have importance for their association with Kelowna's wine industry, then in its infancy. Gina, nee Mussatto, was the sister of pioneer vintner Pasquale Capozzi's wife, Maria. Carlo was winemaker at Calona Wines (owned in part by the Capozzi family) since at least 1936, and later became production manager at the winery, a position he held until his death in 1963. Gina stayed in the house for some years after Carlo's death. She became a self-taught artist in oils and died in 1989.
Carlo Ghezzi had come to Kelowna with his father, Giuseppe (Joseph) Ghezzi, who in 1931 was looking at creating a winery to use up excess apples. Together with future B.C. Premier W.A.C. Bennett and Pasquale 'Cap' Capozzi, both prominent local businessmen (and, reportedly, both teetotalers), they established Domestic Wines and By-Products, which soon shifted from fermenting apples to grapes and in 1934 changed its name to 'Calona Wines Ltd.'. Joseph Ghezzi left for California soon after the winery was established, but Carlo remained and prospered in the industry.
The house is representative of housing built immediately after the War. The cross-gabled form resembles houses of a decade or two earlier, but the relatively low-pitched roofs, lack of a front-facing dormer window, and the bland stucco walls show a new simplification of form that anticipates modernist design.
Character Defining Elements
- Location on Pandosy Street, in Kelowna's South Central neighbourhood
- Residential form, scale and massing, expressed by the one-and-one-half-storey height and L-shaped plan
- Medium-to-low-pitch, cross-gable roof with a gable facing the street
- 2 brick chimneys
- Small, enclosed entrance porch with a low arch over the entry
- 2-over-1 and 3-over-1 double-hung, wood sash windows, and fixed window with gentle arch over it; all with plain, narrow, wood trim
- Oval window in the central gable
- Some mature landscaping on the side yards





