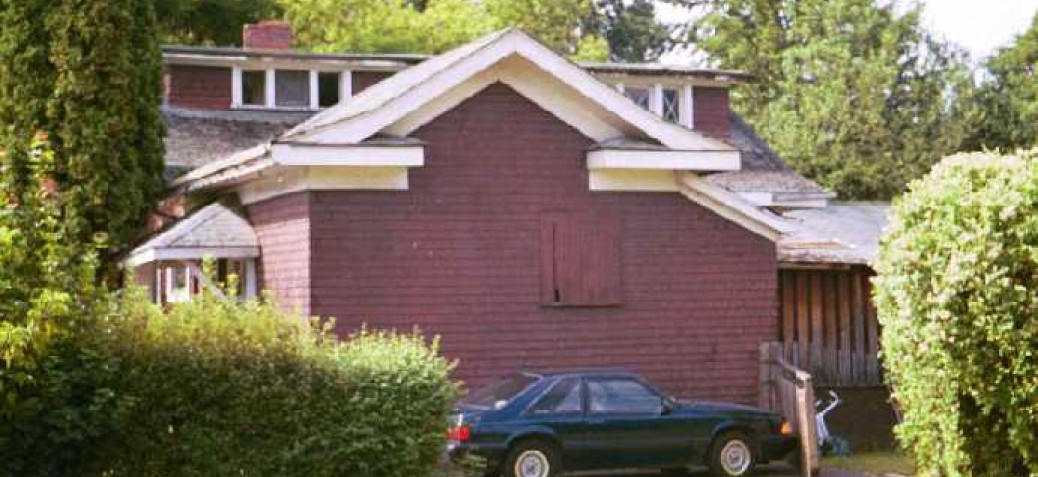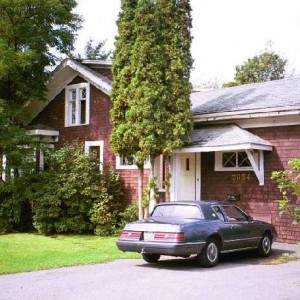Dr. Shepherd House
Place Description
The Dr. Shepherd House is a one and one-half storey wood-frame Craftsman bungalow, situated on the west side of Pandosy Street near Burne Avenue in Kelowna's historic Abbott Street neighbourhood. It is a side-gabled structure with shed roof dormers, set close to the front property line on a large lot.
Heritage Value
The heritage value of the Dr. Shepherd House lies in its association with Dr. John William Nelson Shepherd (1879-1954), a pioneer dentist in Kelowna who served the community for forty-five years. Shepherd was born in Toronto, and received his education in Victoria, B.C., where he married Alice Marjorie Wollaston (1883-1964) in 1904. Shepherd practiced in Victoria from 1902-05, then he and Alice moved to Kelowna in 1905, the year of its civic incorporation. During the 1930s, Shepard was chairman of Kelowna General Hospital Board. He continued to practice until his retirement in 1950.
Built in 1910, the Dr. Shepherd House is valued as an example of a vernacular Craftsman bungalow. While somewhat altered, it maintains its massing, materials and architectural details, and contributes to the streetscape as part of a residential grouping of houses of a similar style, scale and era, built to approximately the same setback.
Character Defining Elements
Key elements that define the heritage character of the Dr. Shepherd House include its:
- location on a large lot, set close to the front property line
- residential form, scale, and massing as expressed by its one and one-half storey height (with crawlspace) and irregular plan, incorporating a one-storey extension parallel to the street and a square bay window at front with hipped roof;
- bellcast side-gabled roof with cornice returns, closed eaves and shed dormers on the north and south side;
- wood-frame construction with cedar shingle siding;
- additional exterior elements such as its hipped roof over open front porch supported by large triangular brackets and one internal red brick chimney;
- asymmetrical fenestration, including original wooden-sash casement windows with 'X' muntins; and
- early attached garage within the one-storey extension, with original outward opening doors.





