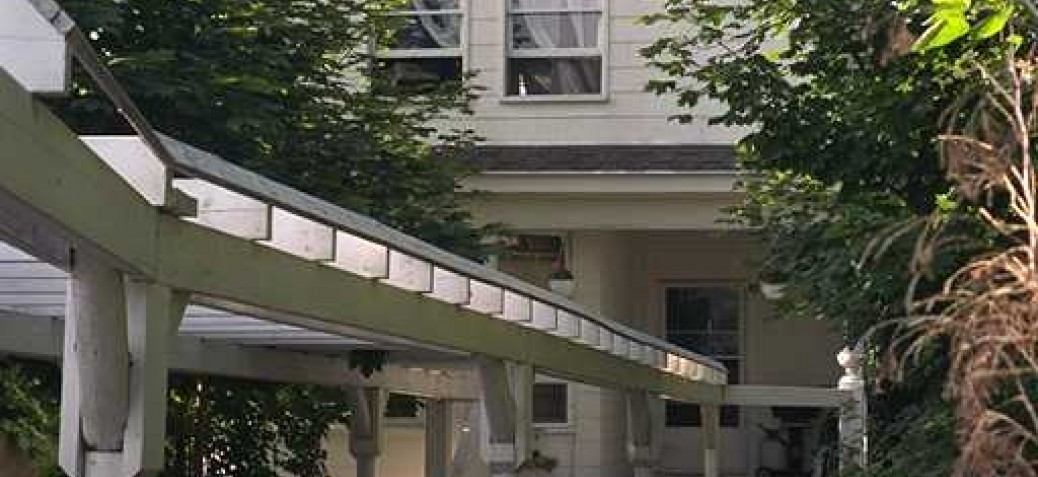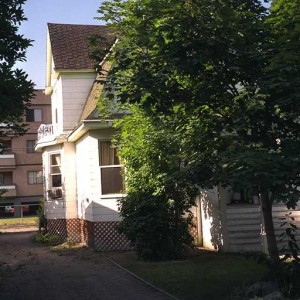George Meikle House
Place Description
The Meikle House is a one and one-half storey wood-frame Edwardian era residence, distinguished by its steep pitched gambrel roof. The house is located mid-block on the south side of Lawrence Avenue, on the edge of downtown Kelowna on a street of houses of a similar scale but of mixed periods, with an alley that runs beside the property and an open schoolyard across the alley to the west.
Heritage Value
The Meikle House is of historical significance for its association with long time owners George Arthur Meikle (1881-1855), and his wife, Agnes Jane Meikle (1876-1964). George Meikle was an early settler who moved to Kelowna in 1904, and later owned a dry goods and clothing store that carried his name. He was active in community affairs, serving as alderman for fifteen years and as president of the local Board of Trade. Meikle was also known for his keen interest in recreational pursuits and was the President of the Aquatic Association when the first regatta was held in 1909.
The Meikle House is valued for its handsome and distinctive architecture. Built in 1910, this is an unusual Edwardian era residence with a distinctive steep pitched gambrel roof. Typical of many houses of the Edwardian era, it reflected the modern ideals of economy and good design but also an ongoing interest in past traditions.
Character Defining Elements
Key elements that define the heritage character of the Meikle House include its:
- location mid-block, beside an alley and across from an open schoolyard, facing north and set back from the front street;
- residential form, scale and massing as expressed by its one and one-half storey plus basement height, steeply pitched roof and rectangular plan;
- wood-frame construction and concrete foundation;
- front gambrel roof (with gabled dormer and hipped roof wall dormer), with hipped return at front and cornice returns;
- additional exterior features such as a front elevation cutaway bay window, an inset front porch, with square columns and scroll cut brackets, an internal red brick chimney and a projecting bay window on the east elevation, with balustrade above
- double-hung 1-over-1 wooden-sash windows, and foyer window with multi-pane upper sash
- associated landscape features such as mature trees and grassed yard





