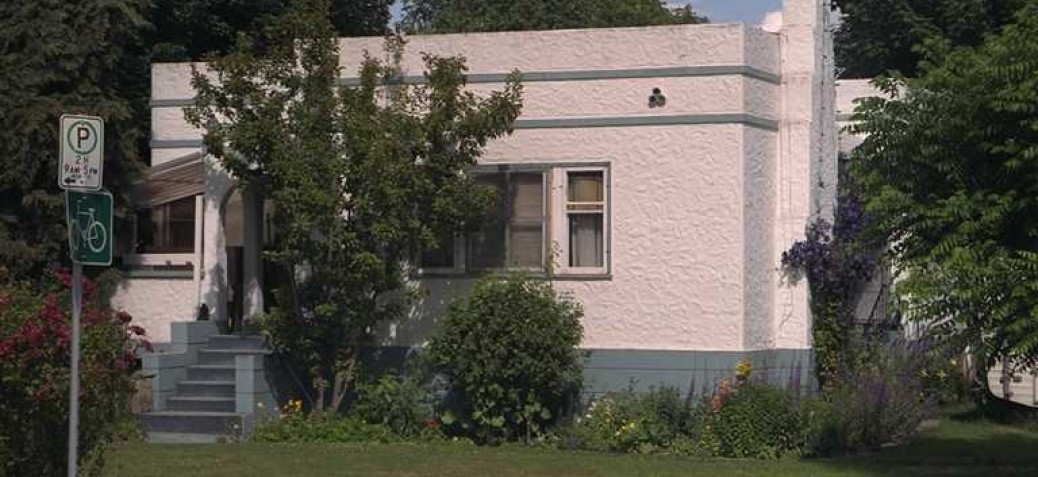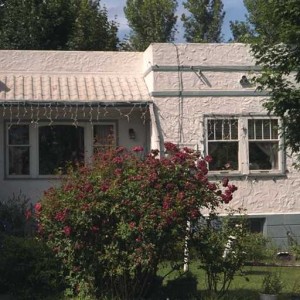Murchison House
Place Description
The historic place is the single-storey stucco Murchison House, built in the Moderne style in 1939, located at 1781 Abbott Street in Kelowna's South Central neighbourhood, and within the Abbott Street Heritage Conservation Area.
Heritage Value
The heritage value of the residence is found in its being a rare example for Kelowna of a house in the Moderne style; and for its association with a man who sold the essence of modernity - the automobile.
The house was built for Earle A. Murchison in 1939, at a time when the Abbott Street neighbourhood was mostly filled in with earlier residences, and so its non-conforming Moderne design contributes to the eclectic character of the area. It was built by a Mr. Alton; no architect has been identified with it. The austere simplicity, white stucco, and horizontal banding are features that distinguish the style.
The house has value as well for the association with Murchison, a prominent local businessman. He came to Kelowna after having been a commercial fisherman on the Coast. Murchison and his partner, Harold A. Truswell, purchased Kelowna's Ford dealership in 1927, in the same year that the Model A was introduced. Their business, Orchard City Motors, located in the 400 block of Bernard Avenue, served individual consumers and also the fruit-growing industry, as it also sold Cletrac tractors and Hardy sprayers. After the Ford dealership was acquired by Arena Motors in the 1950s, Murchison and Truswell, together with H.R. McClure, operated Kelowna Tractor-Sprayers Ltd. for some years at 1560 Water Street.
Murchison was resident here until 1966. A later owner constructed an addition in 1994, but the house retains its integrity as seen from the street.
Character Defining Elements
- Yard has mature trees and shrubs
- Good example of Moderne architectural style
- Semi-circular door opening at the entrance off the raised landing
- Simple design with two projecting bands of trim below the roof parapet
- Large textured stucco finish throughout unifies the design
- Straight stepped chimney
- Central symmetrical window faces Abbott Street with a central fixed four component unit and double hung windows on both sides
- Original features appear unaltered
- A decorative, repeated motif runs between the two projecting bands





