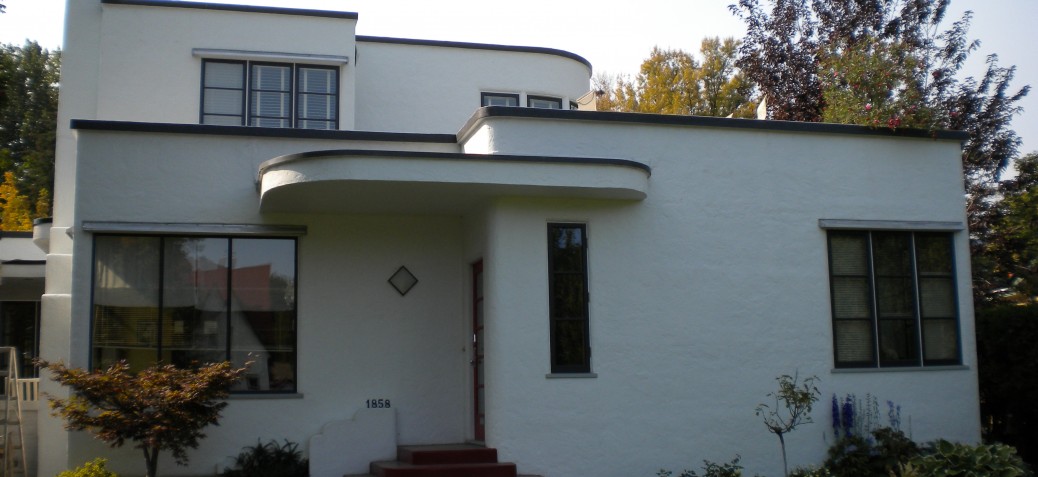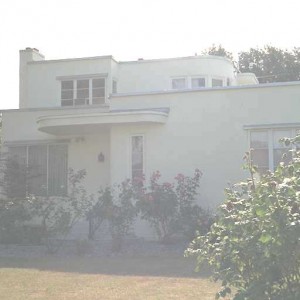G.D. Loane House
Place Description
The G.D. Loane House is a two-storey Streamline Moderne residence, notable for its smooth stucco exterior and rounded corners and windows. It is located mid-block on the west side of Abbott Street in an established residential enclave of Kelowna's historic Abbott Street neighbourhood, close to the city centre.
Heritage Value
Built in 1937, the G.D. Loane House is valued as a good and rare example of Streamline Moderne architecture in Kelowna. Notable elements of this style include the asymmetrical facade, horizontal emphasis provided by the flat roof and the horizontal window proportioning, smooth stucco facade, pale colour palette and corner windows. The popularity of the streamlined appearance was closely connected to the technological marvels of the day, such as airplanes, airships and ocean liners. The Loane House is significant value as a largely unaltered and well-maintained example of this once radical modernistic style.
The Loane House is a significant as one of the best examples of the residential work of architect Robert Lyon (1879-1963). One of the most accomplished architects of his era, Lyon's work demonstrated an innovative approach to style and structure. Prior to moving to the Okanagan, he designed industrial structures for the B.C. Electrical Railway during their period of greatest expansion in the Vancouver region, that were significant for their early, large-scale use of reinforced concrete as a structural and finishing material. Lyon designed all of the large fruit packing warehouses in the Okanagan and the Kootenays throughout the 1920s and 1930s. His other designs included institutional work such as the Kelowna Post Office (1938, demolished) in an ornate interpretation of the Art Deco style, and residential commissions for various local political figures. As a Penticton councillor and reeve, Lyon was instrumental in the incorporation of Penticton as a city in 1948, and served as its first mayor.
The Loane House is of historical significance as evidence of Kelowna's atypical economic stability during the 1930s, the period of this home's construction. While most communities across the country suffered the disastrous effects of the worldwide depression, Kelowna was maintained a viable economy due to the stability of the fruit industry. While residential construction across the country languished during this period, residential construction flourished in Kelowna during this time, resulting in tracts of high-class housing, especially in the lakefront areas. The Loane House contributes to a neighbourhood streetscape that is now recognized as a residential heritage area.
The house has significant associations with local families. It was built for prominent businessman Gordon Donald Loane, manager of his family's business, W.W. Loane Hardware and Paints. Loane was also a well-known athlete and a charter member of the Shriner's Club in Kelowna in 1953. By 1948, the house had been acquired by Charles M. DeMara, a well-known businessman who lived here with his family for close to 20 years.
Character Defining Elements
Key elements that define the heritage character of the G.D. Loane House include its:
- mid-block location in a prominent heritage streetscape;
- residential form, scale and massing as expressed by its one and two-storey (with basement) stepped composition and asymmetrical cubic plan;
- flat roofs with coping at the roofline;
- concrete foundation and wood-frame construction with smooth stucco-clad exterior;
- Streamline Moderne style elements such as its horizontal emphasis, rounded corners, rounded concrete front steps with stepped abutting wall, exterior stepped stucco-clad chimney, and cantilevered curved entrance canopy;
- additional exterior details such as its internal basement garage at the rear with lane access, second storey roof patio, and second storey patio access door with cantilevered rounded canopy;
- irregular and asymmetrical fenestration: single, double and triple assembly 3-pane sash with horizontally proportioned panes, fixed 1 and 3-pane, leaded lights, casements and pivoting windows, and glazed 5-pane front door;
- interior features such as its segmented arch room openings; and
- mature landscape features including a large Mountain Ash, garden areas and grassed lawns.





