2040 Official Community Plan - Form & Character
Retail, Commercial and Industrial

6.0 Retail, Commercial and Industrial
Key Guidelines
In order to achieve the design goals of the City, all retail, commercial & industrial projects must:
| A | 6.1.0 a – Avoid blank walls facing the public street and design buildings such that their form and architectural character reflect the buildings internal function and use (see 6.1.4). |
| B | 6.1.0 b – Distribute trees and landscaping throughout the site to soften public/private boundaries, define internal circulation routes, create pleasant pedestrian conditions, and maximize shade and stormwater management (see 6.1.2) |
| C | 6.1.0 c – Provide direct, safe, continuous and clearly defined pedestrian access from public sidewalks, parking areas, and transit stops to building entrances (see 6.1.2) |
| D | 6.1.0 d – Provide separation between vehicular routes (especially truck access/loading) and pedestrian routes on-site to avoid conflict and distinguish pedestrian routes from driving surfaces (see 6.1.2) |
| E | 6.1.0 e – Utilize stormwater management best practices to and provide on-site bio-retention facilities (e.g., bioswales, rain gardens) to collect, store and filter stormwater from parking and vehicle circulation areas (see 6.1.2). |
Design Intent: To site and design buildings to positively frame and, where possible, activate streets and public open spaces.
Guidelines
- Orient the long side of each building to be parallel to the public street.
- Locate entries to be visible and directly accessible from the public street.
- For buildings fronting highways, entries can be located away from the street, as long as there is a direct pedestrian connection to the site.
- Avoid blank walls adjacent to the highway, streets, walkways, parks, or other amenity spaces.
Design Intent: To site buildings and utilize landscaping to respond sensitively to topography; to enhance environmental performance; to enhance safety and accessibility; and to increase connectivity to surrounding public sidewalks and paths.
Guidelines
- Locate buildings to ensure good sight lines for vehicular and pedestrian traffic.
- Provide direct, safe, continuous, and clearly defined pedestrian access from public sidewalks, parking areas, and transit stops to building entrances.
Landscape and Open Space Planning
- Use large canopy trees to define the public realm (e.g., at the sidewalk and property edge facing the street)
- Distribute trees and landscaping throughout the site (See Figure 61, 62, and 63) in order to:
- Soften property edges facing the street;
- Define internal roads, pedestrian routes, and open spaces;
- Create pleasant pedestrian conditions;
- Screen parking, loading, service, and utility areas;
- Maximize shade, especially in parking areas;
- Manage stormwater on-site; and
- Break up large rows of parking by substituting a parking stall with a canopy tree in planter every 8-10 parking stalls.
Stormwater Management
- Provide on-site bio-retention facilities (e.g., bioswales, rain gardens) to collect, store and filter stormwater from parking areas (See Figure 62).
- Use permeable materials such as paving blocks or permeable concrete in parking areas to maximize rainwater infiltration.
Circulation
- Pedestrian pathways should provide clear sight lines and connect the following:
- Parking areas to building entrances (See Figure 64);
- Main building entrances to public sidewalks (where applicable);
- Main building entrances to transit stops (where applicable); and
- Between buildings on adjacent lots.
- Provide separation between vehicular routes (especially truck access/loading) and pedestrian routes on-site to avoid conflict and distinguish pedestrian routes from driving surfaces by using varied paving treatments and/or raising walkways to curb level.
- Base new development on an internal circulation pattern that allows logical movement throughout the site and that will accommodate, and not preclude, intensification over time (See Figure 65).
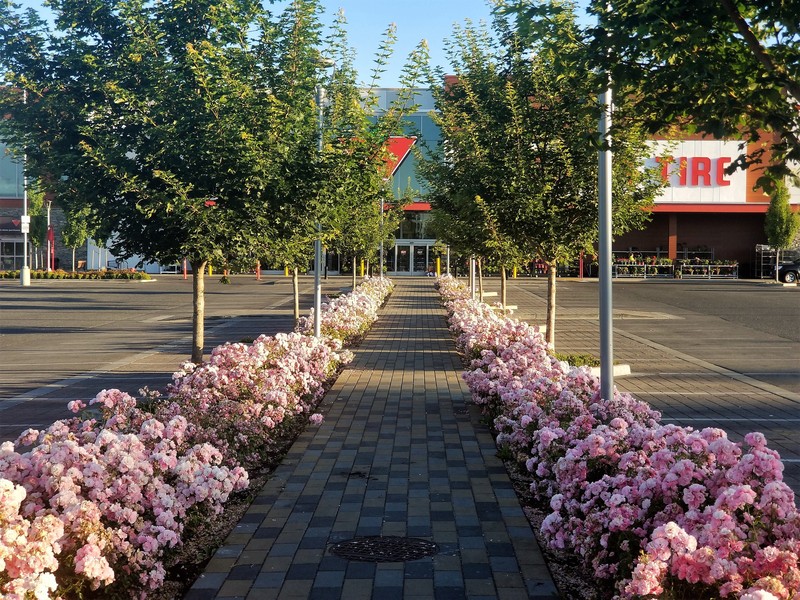 |
| Figure 61: Landscaping along internal pedestrian walkways helps to define a safe and attractive pedestrian realm (6.1.2 d). |
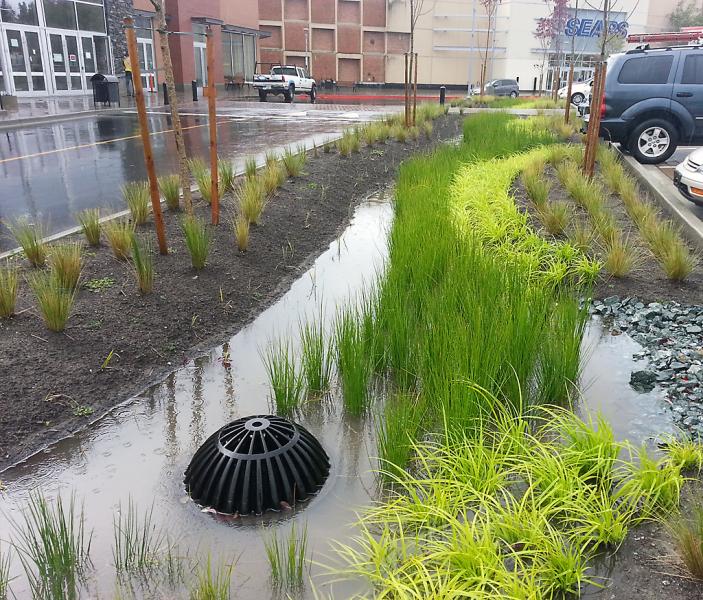 |
| Figure 62: Landscaped areas with rain gardens break up large parking spaces, and provide opportunities for on-site stormwater management (6.1.2 d) |
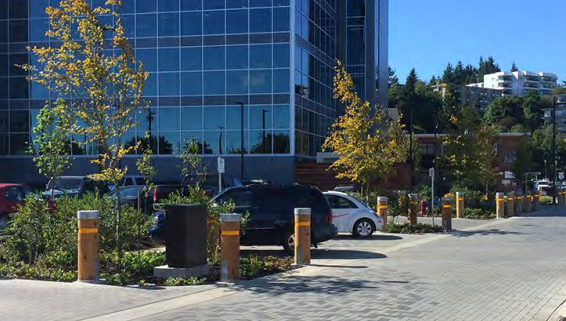 |
| Figure 63: Distribute trees and landscaping throughout the site to soften public/private boundaries, reinforce circulation routes, create pleasant pedestrian conditions, and maximize shade and stormwater management. |
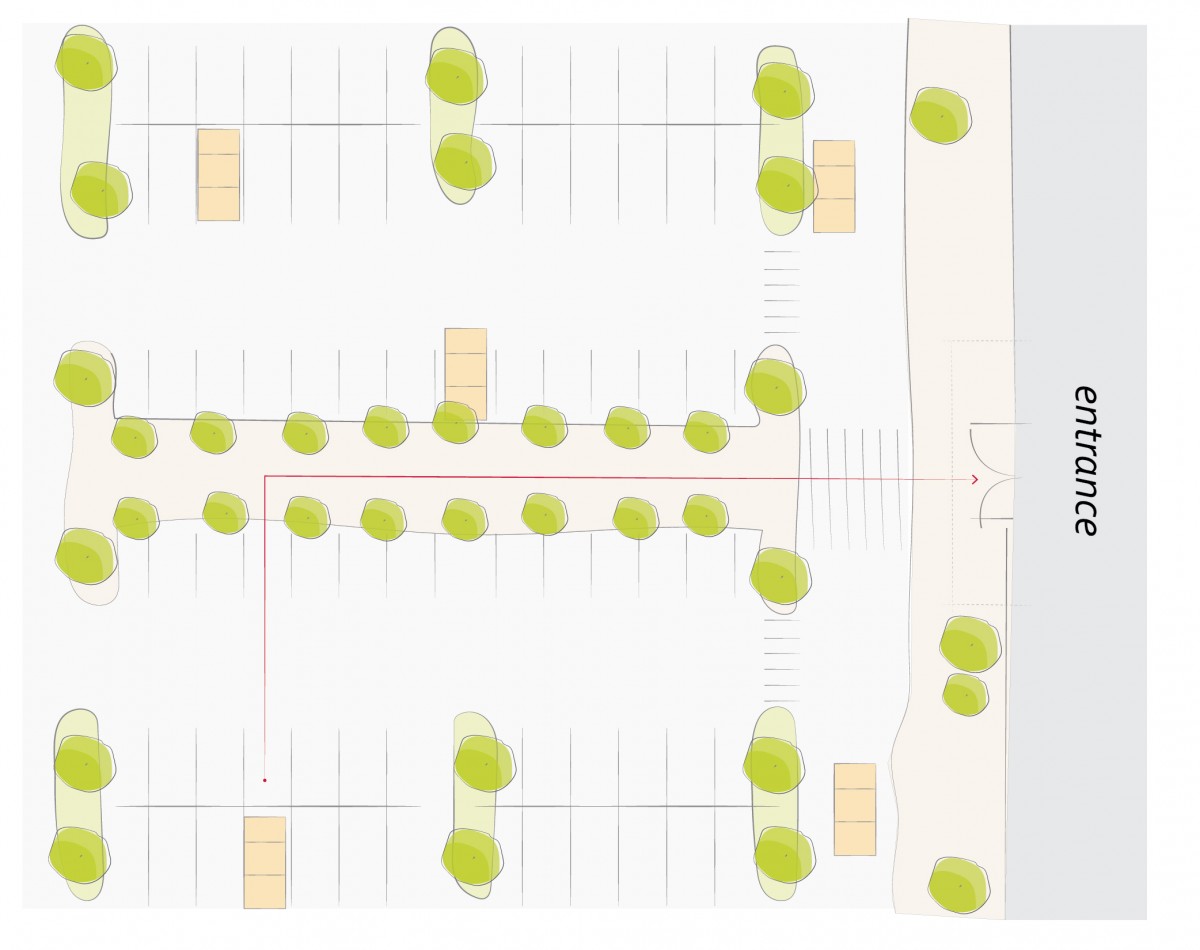 |
| Figure 64: Example of parking modules defined by landscaped islands and pedestrian paths oriented toward building entrances (6.1.2 g). |
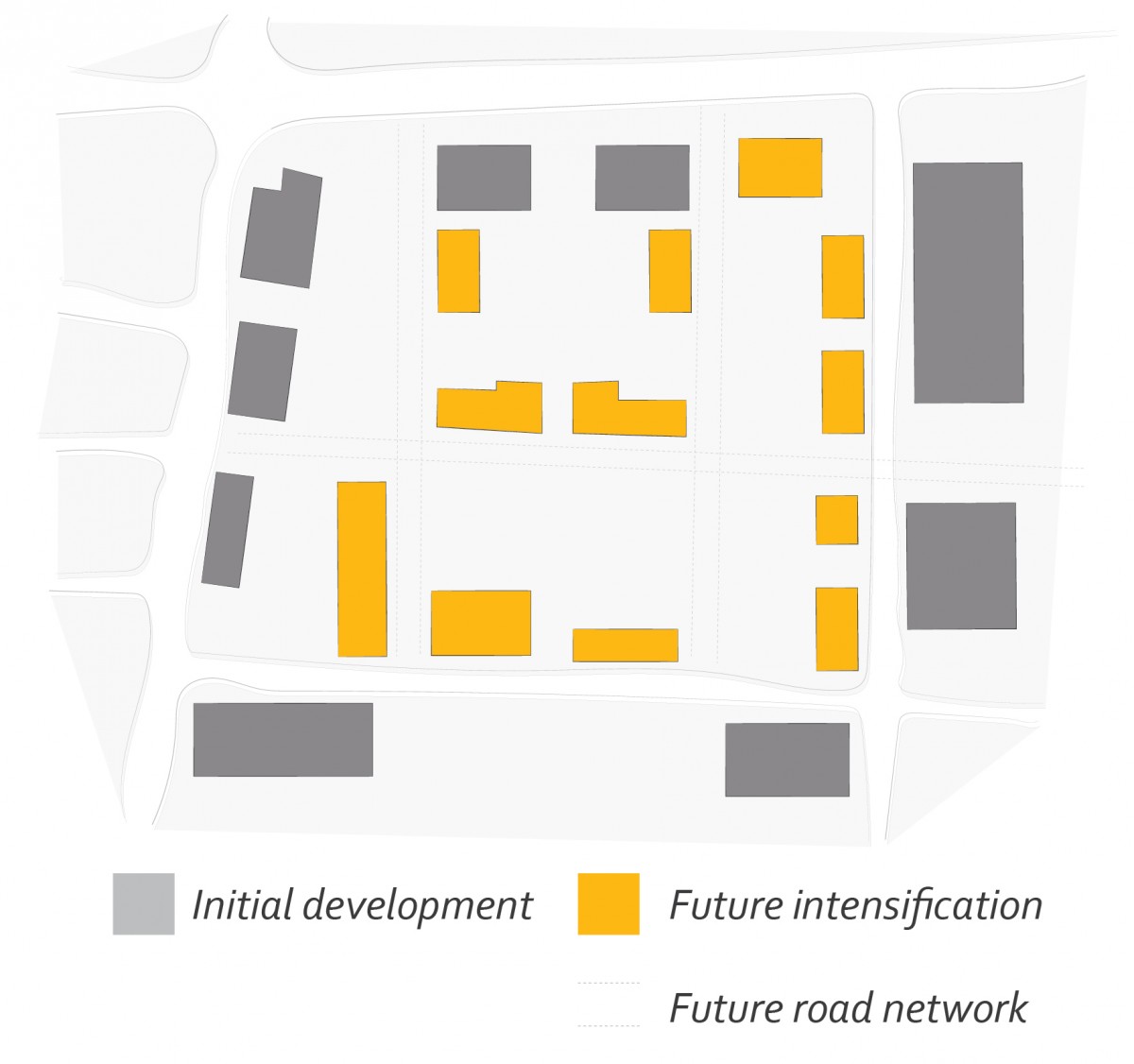 |
| Figure 65: Base new retail, commercial and industrial development on an internal circulation pattern that can easily accommodate redevelopment and future intensification (6.1.2 i). |
Design Intent: To ensure the provision of adequate servicing, vehicle access, and parking while minimizing adverse impacts on pedestrians and neighbouring properties.
Guidelines
Access
- Design site accesses to provide the potential for future shared access with neighbours and to minimize curb cuts.
- Where practical, link access drives and parking lots of adjacent properties in order to allow for the circulation of vehicles between sites.
Parking
- The preferred location for main parking areas is at the rear and/or side of the building. Avoid locating large parking areas between the building and street.
- Where parking areas are visible from the street, screen them using strategies such as tree planting, berming, low walls, decorative fencing and/or hedging.
- Break parking areas into smaller blocks defined by landscaping in order to minimize the amount of paved areas.
Storage, Servicing, Utilities, Loading and Garbage
- Locate loading, utilities, mechanical equipment and garbage collection areas away from public view by:
- integrating these facilities into the footprint of the building; or
- screening using fencing, walls and/or landscaping.
- Provide areas for temporary snow storage that do not conflict with site circulation, landscaping and access to utility boxes. For example, by providing access via a lane away from public view.
Design Intent: To enhance visual interest, identity, and sense of place through building form, architectural composition, and materials.
Guidelines
- Avoid facing unarticulated facades to the street and use projections, recesses, arcades, awnings, color, and texture to improve the pedestrian experience.
- Design primary entrances to face the street, exhibit design emphasis, and provide weather protection by means of canopy or recessed entry.
- Design buildings such that their form and architectural character reflect the building’s internal function and use (e.g., an industrial building, a large format retail mall).
Signage
- Design signage as an integral element of the building’s facade, and to be compatible in scale and design with the design, color, and material of the building.
- Allow for brand identification where there are multiple buildings and uses on a site, but avoid individual corporate image, color, and signage back-lit signs from dominating the site.
- Locate, size, and design ground-mounted and wall-mounted signs to be oriented to pedestrians as opposed to vehicles.
Lighting
- Provide shielded, down lighting to provide security and ambient lighting while minimizing light pollution and spill over lighting into adjacent properties.
Weather Protection
- Provide weather protection at building entrances, close to transit stops, and in areas with pedestrian amenities.
Materials
- Incorporate substantial, natural building materials such as masonry, stone, and wood into building facades.
- Use an integrated, consistent range of materials and colors and provide variety by, for example, using accent colors.
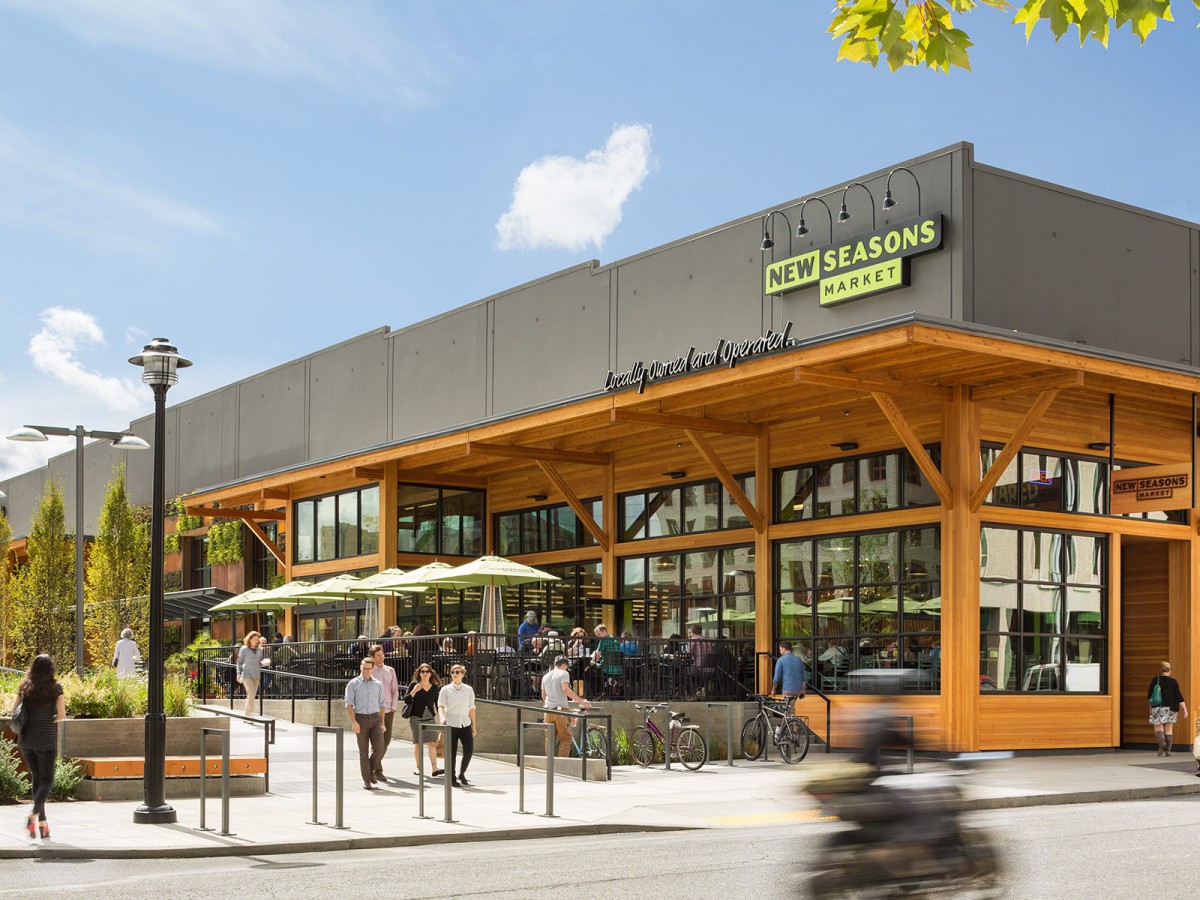 |
| Figure 66: Example of a retail building with a transparent frontage, integrated weather protection and use of natural building materials (6.2.4 b and i). |
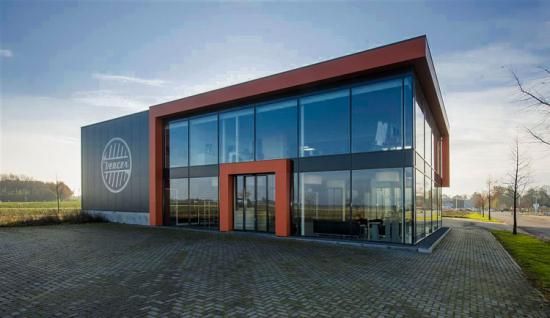 |
| Figure 67: Example of an industrial building with a transparent frontage and use of color accent (6.2.4 a and j). |
Overview | Boutique retail developments are often designed for convenient access by motorists with large areas of surface parking separating building entries from public sidewalks. They present many opportunities for improving design and functionality to become more pedestrian oriented. |
In addition to the General Retail, Commercial and Industrial Guidelines:
Guidelines
- Buildings on a corner parcel should orient frontages towards both streets if possible and include distinct architectural features (See Figure 68), such as:
- Special or decorative canopies;
- Bay windows, balconies, turrets, or articulated roof line features; or
- A corner entrance.
- Avoid blank walls adjacent to the highway, streets, lanes, walkways, parks, or other amenity spaces.
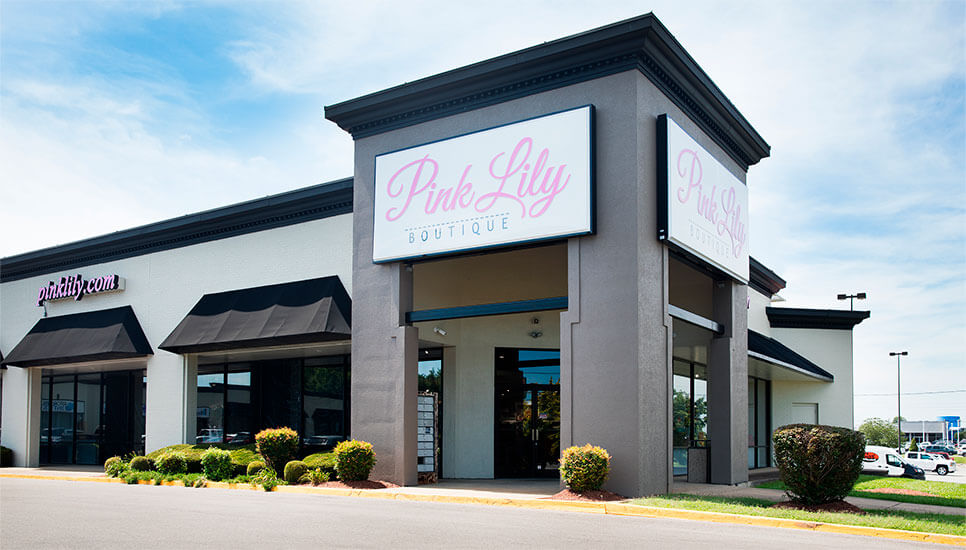 |
| Figure 68: Boutique retail building with corner unit oriented to both frontages (6.2.1 a). |
Guidelines
- Provide site furnishings, such as seating, bike racks and shelters at building entrances and amenity areas.
Guidelines
- Provide sheltered bicycle parking in visible and well-lit locations near building entrances and pedestrian walkways.
Guidelines
- Design the façade of buildings with multiple storefronts so that each is defined through individual signage, entrances, canopies and/or materiality.
- Create transparent retail frontages with visual access to the interior of retail stores, and avoid the use of:
- Materials such as black out advertising panels;
- Dark and/or reflective glass
Overview | Large format retail developments are a product of the automotive age, and are designed for convenient access by motorists with large areas of surface parking separating building entries from public sidewalks. As such,they present many opportunities for improving design and functionality, including enhancing the architectural design of box-style buildings; enhancing the pedestrian environment; improving landscaping in order to mitigate environmental and visual impact of parking areas; and designing to improve the character of the street and surrounding neighbourhoods. In recent years many underutilized mall sites across BC have redeveloped, and so it is also important to design with consideration for future adaptability and intensification of the site. |
In addition to the General Retail, Commercial and Industrial Guidelines:
Guidelines
- Locate active uses at grade, such as restaurants, boutique shops, food concessions and waiting areas and use clear windows and doors to make the pedestrian level façade highly transparent (See Figure 69).
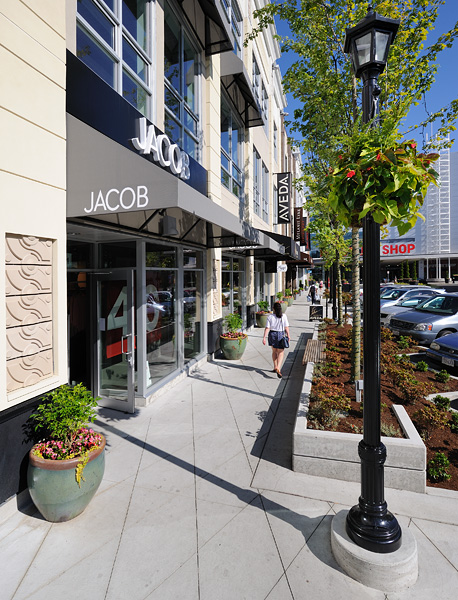 |
| Figure 69: Locate active uses at grade to create a transparent facade (6.3.1 a) |
Guidelines
Parking
- Break parking areas into smaller blocks defined by landscaped islands and pedestrian paths (min. 1.5m wide) in order to minimize the amount of paved areas.
Circulation
- Design the internal circulation pattern to have direct connections to surrounding streets.
Landscape and Open Space Planning
- Provide publicly-accessible open space on-site to provide places to linger (See Figure 70).
- Provide site furnishings, such as seating, bike racks, and shelters at building entrances and amenity areas.
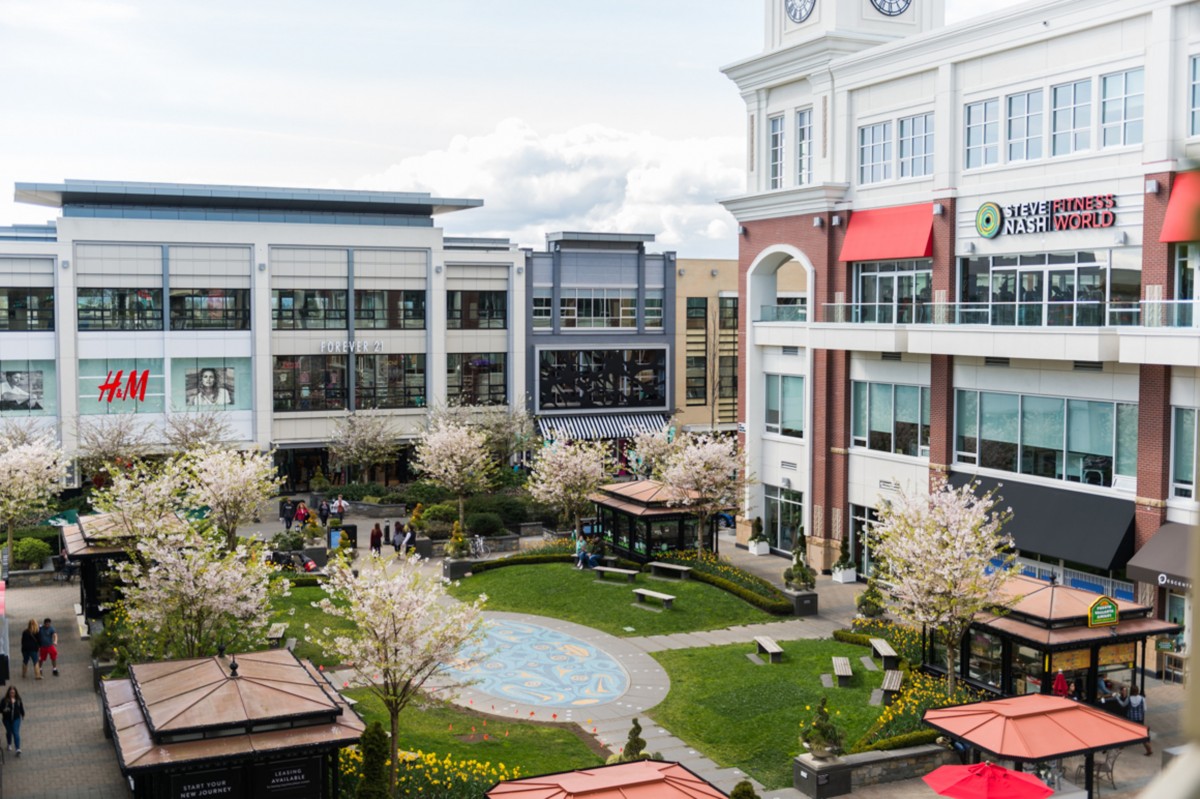 |
| Figure 70: Publicly accessible open space on-site provides a place for visitors to linger (6.3.2 c). |
Guidelines
- Provide sheltered bicycle parking in visible and well-lit locations near building entrances and pedestrian walkways.
Guidelines
- Design the façade of buildings with multiple storefronts so that each is defined through individual signage, entrances, canopies and/or materiality.
- Wrap large format retail uses with smaller retail units around the periphery with individual entries accessed from the fronting sidewalk or open space.
Overview and Context | Industrial and service commercial buildings play an important role in the function and economy of Kelowna and are oriented primarily towards providing convenient and safe access for commercial vehicles. They also present many opportunities to improve design and functionality, including enhancing the pedestrian environment once motorists get out of their vehicles, and are oriented primarily towards providing convenient and safe access for commercial vehicles; improving landscaping in order to mitigate environmental and visual impact of parking areas and buildings; and designing to mitigate negative impacts on neighbouring uses. |
Guidelines
- Design primary entries to be clearly visible and accessible from the street (See Figure 71).
- Site the building’s primary facade parallel to the street and close to the minimum setback to establish a defined street edge.
- Include glazing as a major component of street facing facades.
- Maintain and enhance street edge definition by preserving or incorporating street trees.
- Locate the office, reception, or sales component of the building closer to the street than the plant or warehouse component.
- Do not locate service doors (e.g., an overhead loading door) facing the street.
North End Industrial
- Design buildings to have frontages with multiple, smaller storefronts and an elevated level of materials (See Figure 72).
- Design multi-storey buildings (for example, those which mix industrial and commercial uses) to maintain and accommodate industrial uses on the ground floor by providing a first floor height of 5.5m.
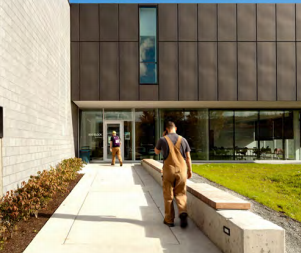 |
| Figure 71: Primary entry clearly visible and accessible from the street via a pedestrian pathway (6.4.1 a). |
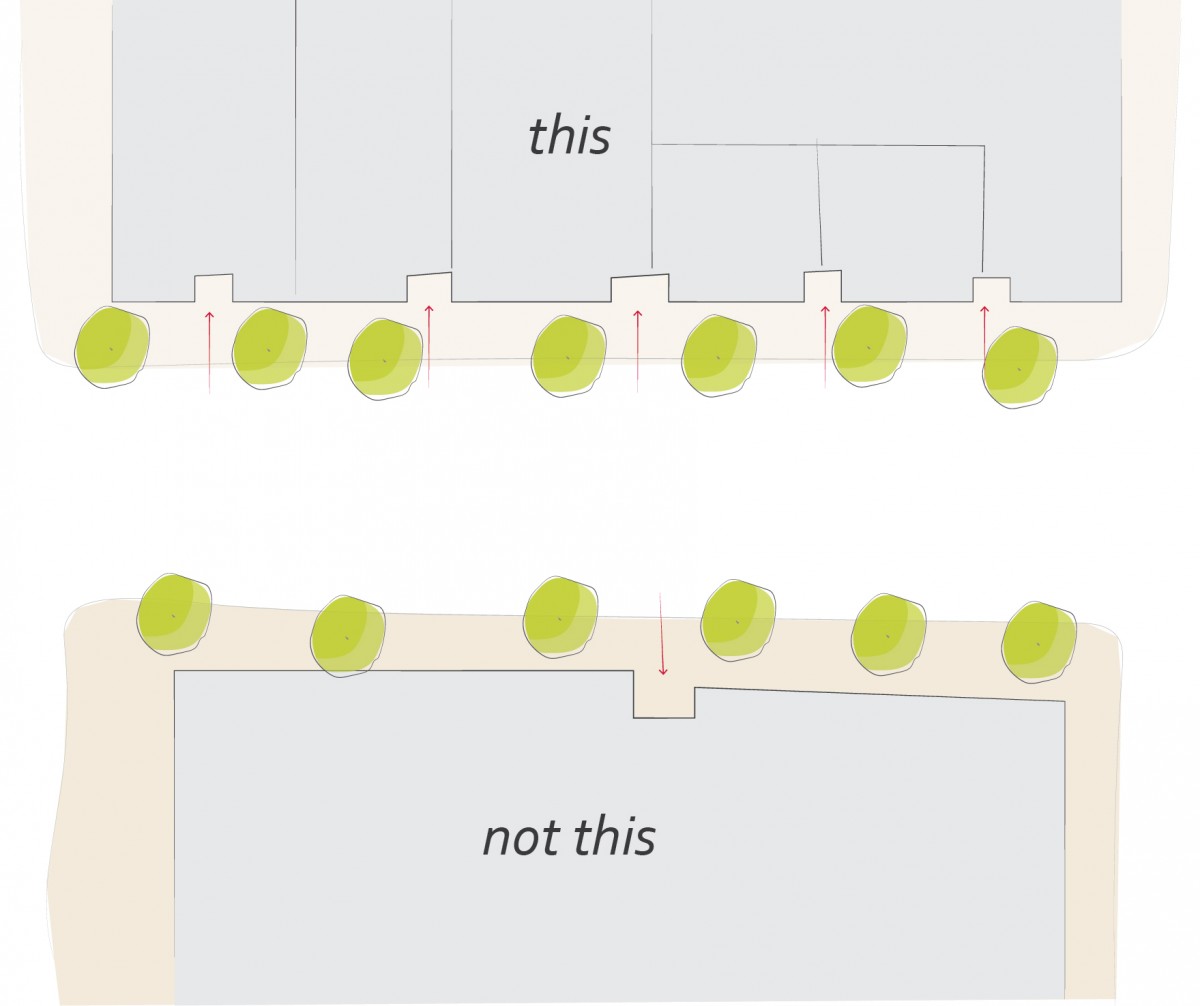 |
| Figure 72: In the North End Industrial area, design buildings to have frontages with multiple storefronts (6.4.1 g). |
Guidelines
Circulation
- Pedestrian pathways should provide clear sight lines and connect the building to outdoor amenity spaces.
Stormwater management
- Consider providing landscaped green roofs to manage runoff, add visual appeal, improve energy efficiency, reduce heat island effect, and provide amenity value.
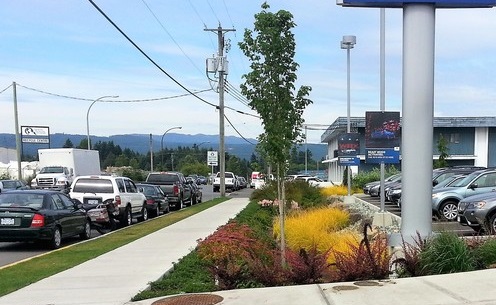 |
| Figure 73: Landscape strip with rain garden adjacent to front visitor parking to provide stormwater management and soften the property edge. |
Guidelines
Parking
- The preferred location for main parking areas is at the rear and/or side of the building (See Figure 74).
- Avoid locating large parking areas between the building and street. A single loaded row of visitor parking and passenger drop-off areas may be located between the building and the street.
- Where parking areas are visible from the street, screen it using strategies such as tree planting, berming, low walls, decorative fencing and/or hedging.
- Break parking areas into smaller blocks defined by landscaping in order to minimize the amount of paved areas.
Storage, Loading and Garbage
- Locate outdoor storage areas within rear yards and/or interior side yards and screened from street view.
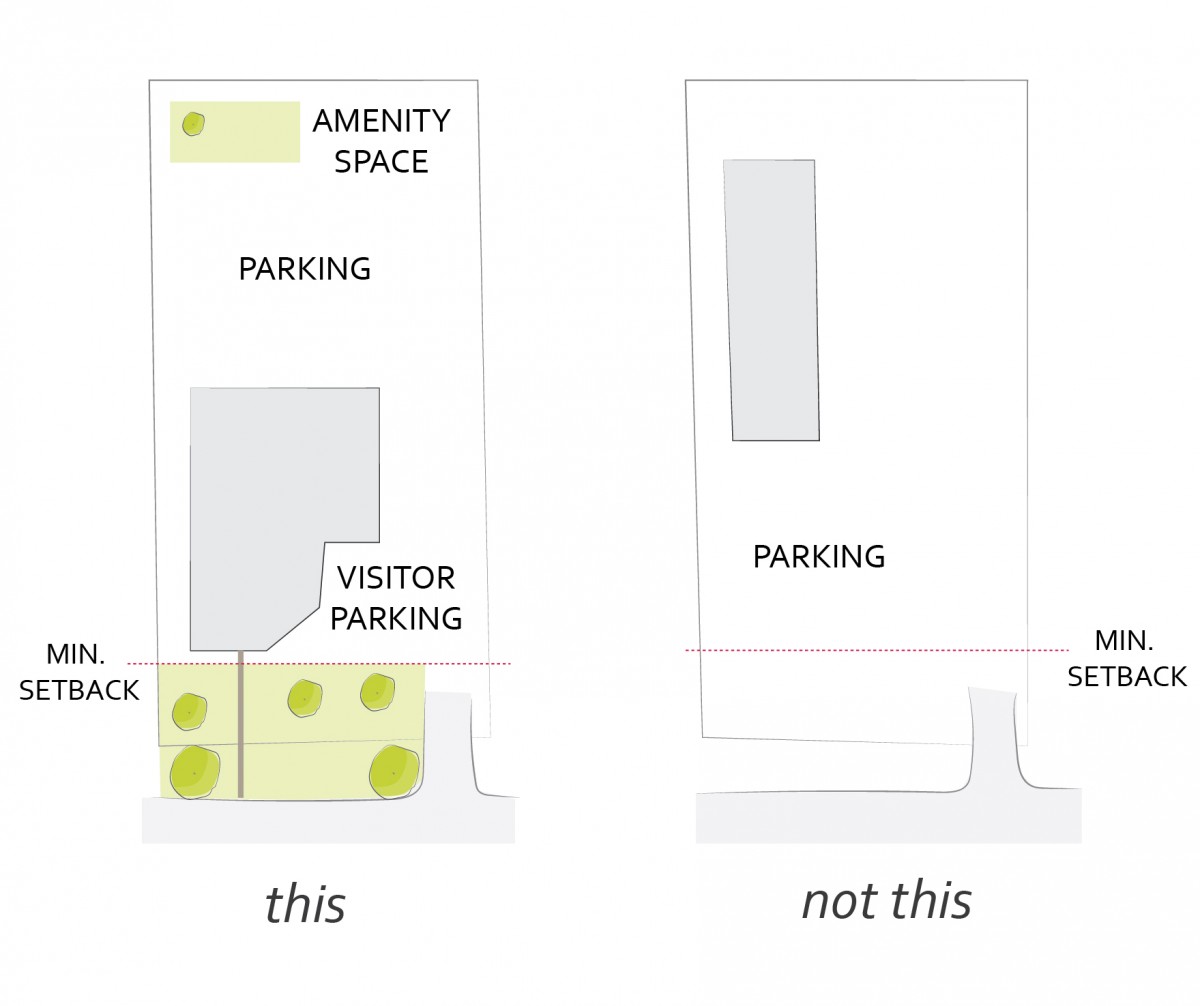 |
| Figure 74: The preferred location for main parking areas is at the side and/or rear of the building (6.4.3 a). Provide landscaped amenity space and landscaping to soften the street edge. |
Design Intent: To enhance liveability, visual interest, identity, and sense of place through building form, architectural composition, and materials.
Guidelines
- Avoid facing unarticulated facades to the street and use projections, recesses, plantings, awnings, color and texture to reduce the visual size of any unglazed walls (See Figure 75).
- Use different exterior materials to distinguish between the plant/warehouse component of a building from the office/sales component (See Figure 76).
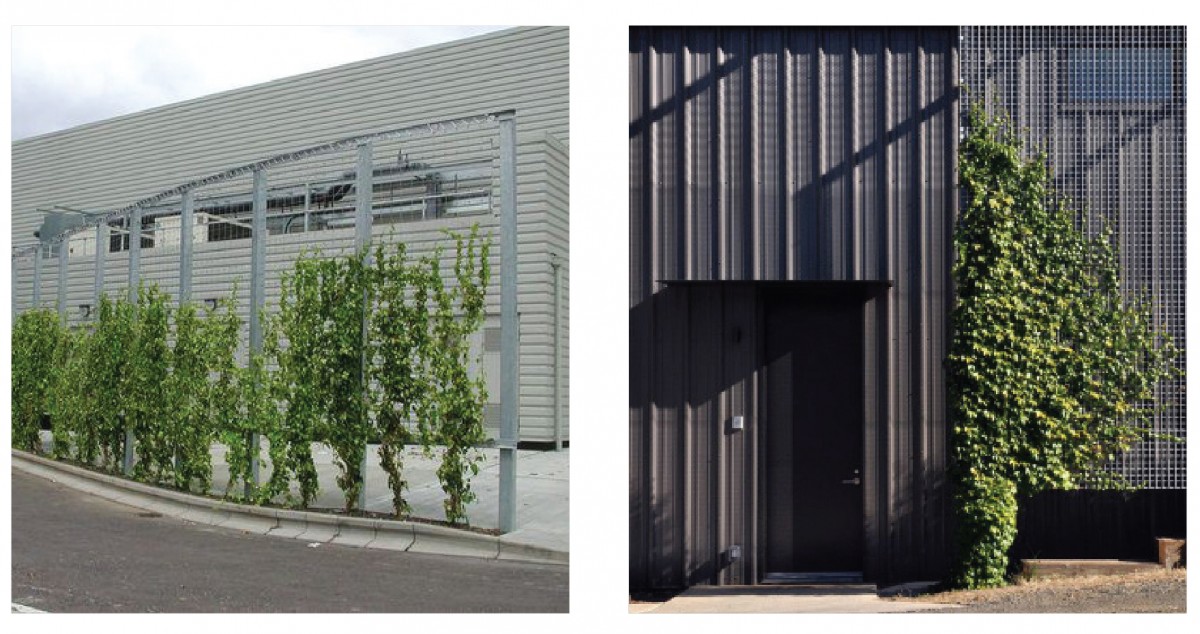 |
| Figure 75: An example of using planting to screen loading and mechanical equipment (left) and enliven facades (right) (6.4.4 a) |
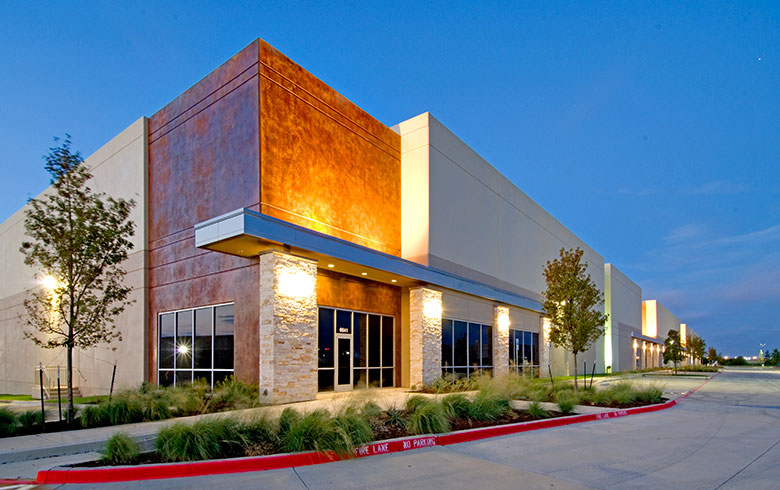 |
| Figure 76: Use of different exterior materials to distinguish between the plant/warehouse component of a building from the office/sales component (6.4.4 b). |




